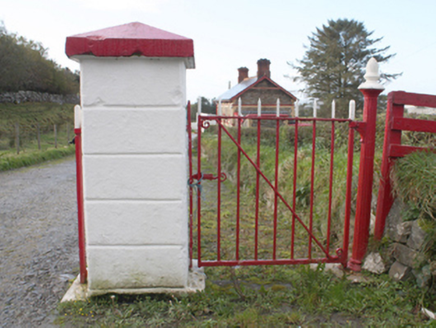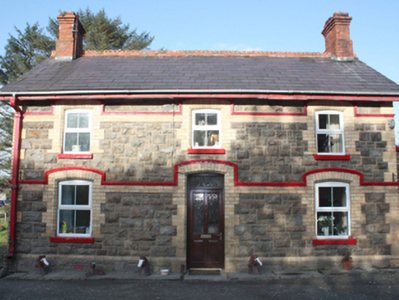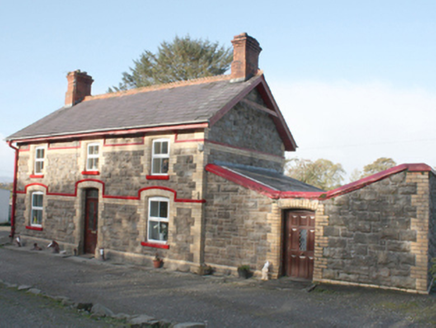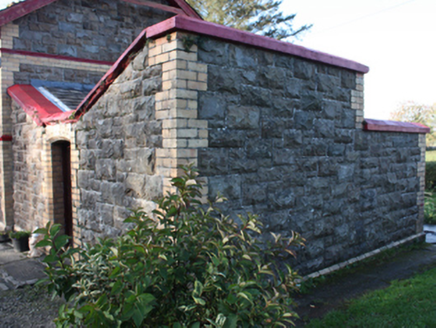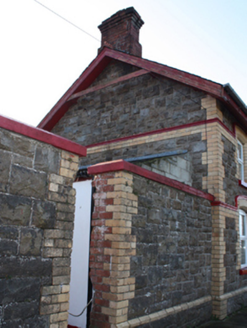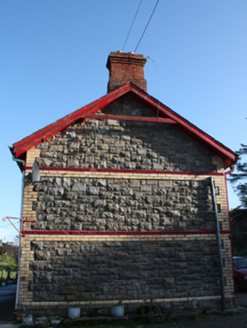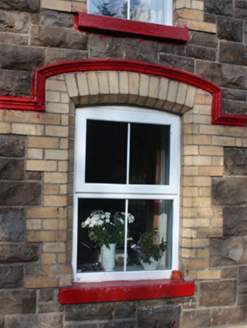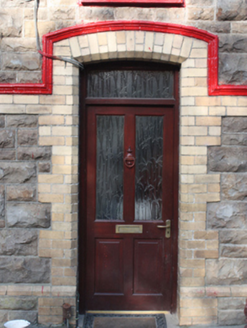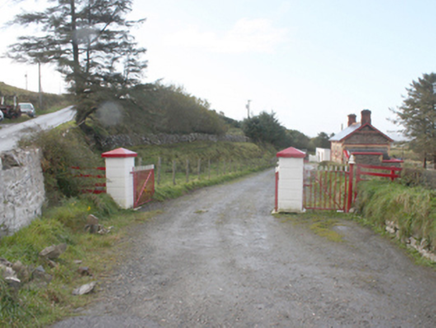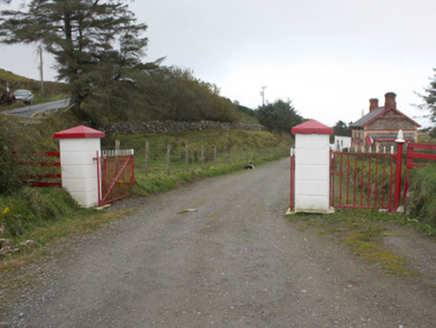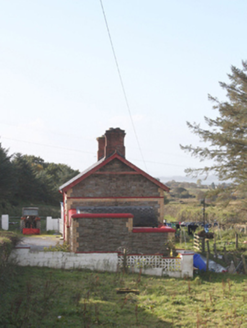Survey Data
Reg No
40902941
Rating
Regional
Categories of Special Interest
Architectural, Social
Previous Name
Ballymagan Railway Station
Original Use
Railway station
In Use As
House
Date
1895 - 1905
Coordinates
236521, 434218
Date Recorded
24/10/2008
Date Updated
--/--/--
Description
Detached three-bay two-storey former railway station, built c. 1900, having single-storey outbuilding attached to the north-east gable end. Originally associated with the former Buncrana to Carndonagh section of the Londonderry & Lough Swilly Railway line. Line closed in 1935 and building now in use as house. Pitched natural slate roof with overhanging eaves, decorative red clay ridge cresting, stepped red brick corbelled chimneystacks to gables (north-east and south-west), and with cast-iron and replacement rainwater goods. Snecked squared rock-faced stone walls with yellow brick block-and-start quoins to corners, flush yellow brick bands surmounted by moulded brick stringcourse, projecting snecked rock-faced stone plinth with chamfered brick coping over. Segmental-headed window openings having chamfered yellow brick reveals with chamfer-stop, yellow brick block-and-start surrounds, moulded painted brick hoodmouldings over continued as stringcourses, painted stone sills and replacement window fittings. Central segmental-headed door opening to the south-east elevation having chamfered yellow brick reveals with chamfer-stop, yellow brick block-and-start surrounds, moulded brick hoodmoulding continued by stringcourse. Similar detailing and construction to attached outbuilding to the north-east. Set back from road in own grounds to the north-east of the centre of Buncrana. Former railway line to the north-west of house, railway bridge (see 40902940) located a short distance to the north-east. Approach avenue to house from the north-east. Gateway to the north-east comprising a pair of banded rusticated rendered gate piers (on square-plan) having pyramidal capstones and with wrought-iron double-gates; pedestrian gateway adjacent to the north-west comprising decorative fluted cast-iron gate post on moulded base having decorative finial on moulded cornice over, and with wrought-iron gate.
Appraisal
This well-detailed former railway station, built in the characteristic style of the Londonderry and Lough Swilly Railway Company, retains its original character and form despite some recent alterations to accommodate use as a house. The main elevations of this attractive building are enhanced by the contrast between the dark grey rock-faced stone walls and the yellow brick detailing and rendered detailing, which creates interesting textural and tonal variation. The retention of the natural slate roof adds to its integrity although the loss of the salient fabric to the openings detracts from its visual appeal. The rock-faced masonry used in its construction is a feature of Victorian and Edwardian railway architecture in Ireland. This railway station was built as part of the Tooban Junction & Carndonagh section of the Londonderry to Lough Swilly Railway line, which opened on the 1st of July 1901 and closed in December 1935. It was originally built by the Londonderry & Lough Swilly Railway Company who had built the earlier section of the line between Derry and Buncrana in 1864. The first sod of new line was turned on the 25th May 1899. This line was originally a standard 5ft 3-inch gauge but was regauged to the 3ft narrow gauge in March 1885; the later line was also of this narrow gauge. This former railway station now acts as an interesting historical reminder of the formerly extensive railway network in County Donegal, and is an integral element of the built heritage of the local area and of the wider transport heritage of the county. The simple but appealing gateway with wrought-iron gates and cast-iron gate post adds to the context and setting, and completes this composition.
