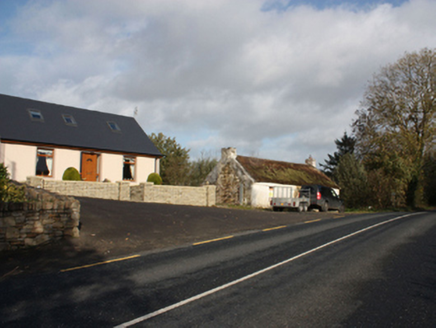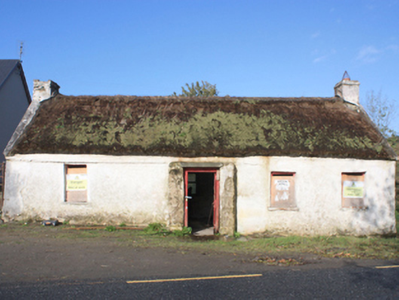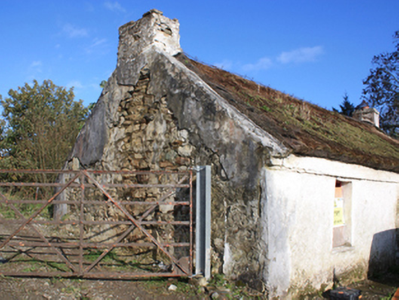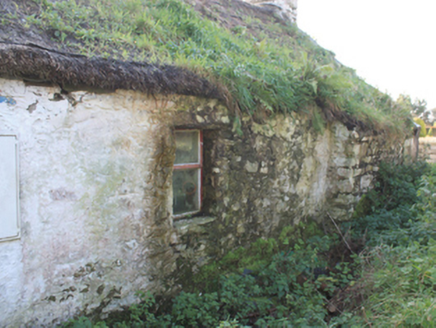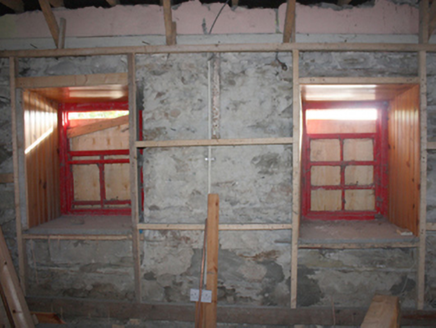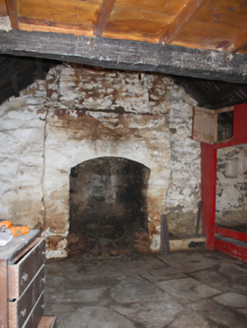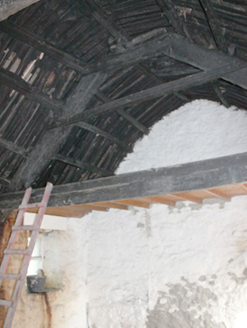Survey Data
Reg No
40902939
Rating
Regional
Categories of Special Interest
Architectural, Technical
Original Use
House
Date
1770 - 1830
Coordinates
235974, 434743
Date Recorded
24/10/2008
Date Updated
--/--/--
Description
Detached four-bay single-storey vernacular house, built c. 1800, with windbreak porch to front and bed outshot to rear. Pitched reed thatched roof with chicken-wire and rope protective net, cement verges and rectangular whitewashed rubble stone chimneystacks to both gables, with stepped cap to east gable. Whitewashed rendered rubble stone walls. Square-headed window openings, painted timber two-over-two sash windows, blocked by modern timber panel, with rendered reveals and whitewashed stone sills. Square-headed door opening, painted timber vertically-sheeted door, set in shallow projecting porch with rendered and pebbledashed rubble stone walls and chamfered granite lintel, door addressed by slab stone platform. House slightly set back from road.
Appraisal
A thatched vernacular house which at the time of survey was under restoration. A good surviving example of a disappearing vernacular type which has preserved its characteristic features including direct-entry layout, whitewashed stone walls, rear bed outshot, and shallow projecting stone front porch. Although hidden behind a modern panel, the front sash windows have been retained, which add to its architectural and aesthetic value. Inside, the preservation of the handsome stone chimney at the west gable, the remains of the timber frame of the bed outshot, the slab stone flooring and the loft with the timber ladder contribute to its authenticity and character. House is shown on the Ordnance Survey first edition six-inch map of c. 1837.
