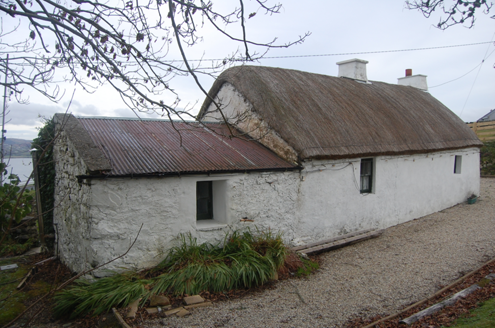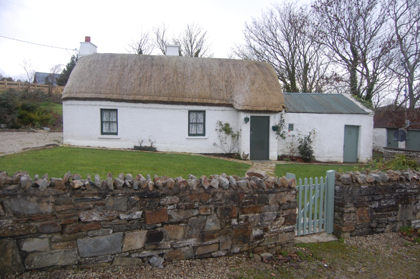Survey Data
Reg No
40902814
Rating
Regional
Categories of Special Interest
Architectural, Social
Original Use
House
In Use As
House
Date
1820 - 1840
Coordinates
228106, 434351
Date Recorded
21/11/2016
Date Updated
--/--/--
Description
Detached three-bay single-storey vernacular house, built c.1830, with windbreak entrance, and having single-bay single-storey outbuilding to west. Pitched straw thatched roof, with wire mesh, secured to cast-iron pegs to gables, raised eaves course, and smooth-rendered chimneystacks. Roughcast rendered and painted walls to front with smooth render plinth course, and smooth-rendered to rear. Square-headed openings with concrete sills and two-over-two pane timber sliding sash windows, and timber battened door. Set at angle to road, with garden to front and enclosed by recent rubble sandstone boundary wall with timber gate. Pitched corrugated-iron roof to outbuilding with rendered coping, roughcast rendered walls and square-headed openings, replacement timber battened door to front and two=over-two pane timber sliding sash window to rear. Single-storey outbuildings to south with pitched corrugated-iron roofs, limewashed rubble stone walls and replacement timber battened doors and fixed timber windows.
Appraisal
A small thatched house that has largely retained its original form and character. It retains a thatched roof and displays other vernacular features, such as the windbreak entrance, low chimneystack and small openings. The thatched roof is, typically for County Donegal, secured to iron pegs, a sight that is increasingly rare. The house plan is atypical - while being of direct-entry type, the entrance is, unusually, at one end of the facade. The retention of timber sash windows adds to the architectural heritage integrity of the house, and the outbuildings and the garden to the front pleasantly complete the setting.



