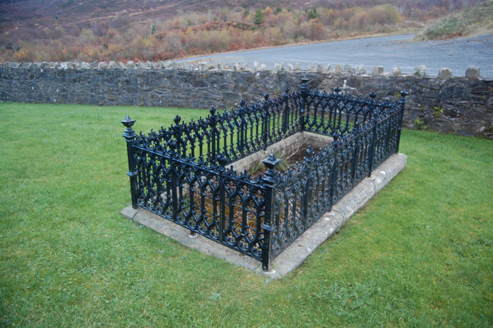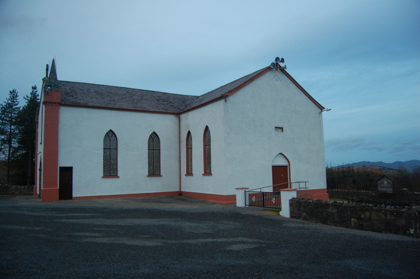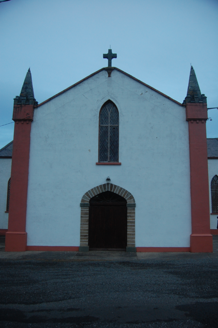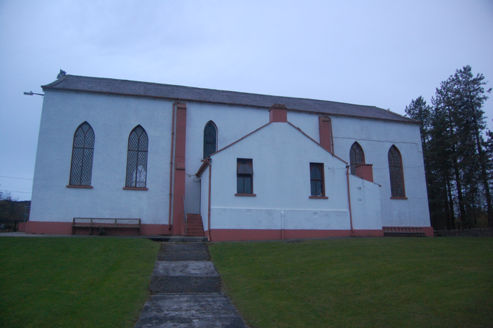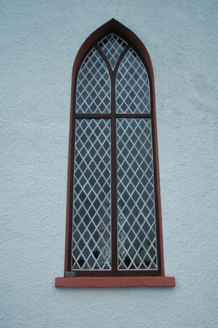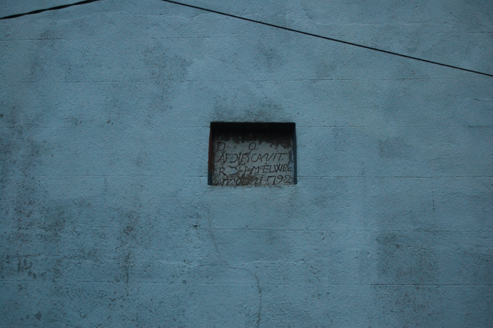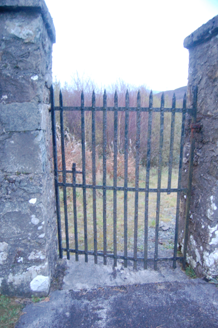Survey Data
Reg No
40902803
Rating
Regional
Categories of Special Interest
Architectural, Artistic, Social, Technical
Previous Name
Saint Catherine's Catholic Chapel
Original Use
Church/chapel
In Use As
Church/chapel
Date
1790 - 1795
Coordinates
227434, 429850
Date Recorded
18/11/2016
Date Updated
--/--/--
Description
Freestanding T-plan gable-fronted Catholic Church, dated 1792, having two-bay nave and transepts, six-bay altar wall, and gabled sacristy addition to northeast. Pitched purple slate roof, with ashlar copings, stucco cross finial to gable-front with ashlar pinnacles and crenellated parapet, cast-iron rainwater goods, and with rendered chimneystack to sacristy. Lined-and-ruled rendered walls, with rendered plinth, clasping buttresses to gable-front with raised crenellated parapets and ashlar pinnacles. Stepped buttresses to corresponding locations in altar wall. Pointed-arch window openings with stone sills, timber tracery and cast-iron quarries with crown glass inset. Tudor-arch doorway to gable-front with ashlar sandstone surround and timber battened double-leaf door with overlight. Vestry approached by flight of rendered steps. Date-stone to transept gable inscribed 'St Catherine's R.C. Church 1792' and stone to opposite transept gable inscribed 'D.O.M. Aedificavit RDJ McElwee Anno Domini 1792'. Set at right angle to road, with rubble stone boundary wall to rear, having square-plan rubble stone piers with wrought-iron pedstrian gate. Concrete steps and path leading to sacristy, with low rendered boundary wall to front with replacement metal railings and gates.
Appraisal
This church is of social and historical significance as one of the earliest Catholic church buildings in North Donegal. It is distinguished by its T-plan, the gable-front being elaborated with later clasping buttress and pinnacles. The survival of the cast-iron quarries and crown glass insets enhances the character and appearance of the building. The two plaques testify to the church's early date and provide good historical context. The graveyard to the site has a grave with an ornate cast-iron enclosure.
