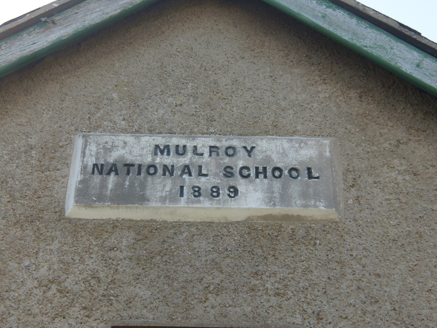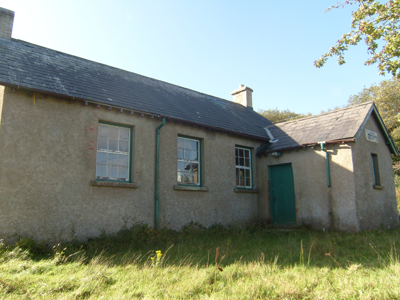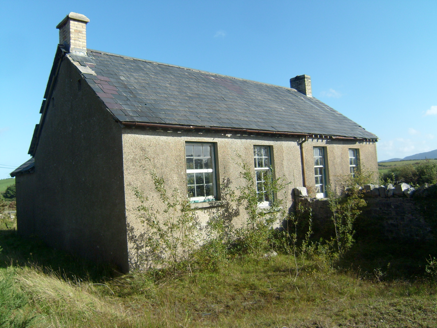Survey Data
Reg No
40902720
Rating
Regional
Categories of Special Interest
Architectural, Social
Original Use
School
Date
1885 - 1890
Coordinates
217324, 435284
Date Recorded
18/11/2016
Date Updated
--/--/--
Description
Detached four-bay single-storey national school, dated 1889, having gabled porch projection to one end of front elevation. Now disused. Pitched slate roof with exposed rafter ends, cast-iron rainwater goods and yellow brick chimneystacks with flat rendered copings. Roughcast rendered walls, with plaque to gable of porch inscribed "MULROY/NATIONAL SCHOOL/1889". Square-headed openings with six-over-six pane timber casement windows to front elevation and six-over-nine pane timber sliding sash windows and one six-over-six pane casement to rear, with stone sills, and timber battened door to porch with rendered brick jambs. Set parallel to road, with central rubble stone separating wall to rear with two single-storey outbuildings to south and square-plan piers to northeast.
Appraisal
Mulroy National School was composed on a simple, rectangular plan with a porch to the front. It is of social significance to the locality. The arrangement of the school, with the central separating wall to the rear, is a reminder of the practice during the Victorian period when pupils were segregated by gender. The date-stone provides useful historical context. The building retains its early form and character and original features, including its timber casement and sash windows.





