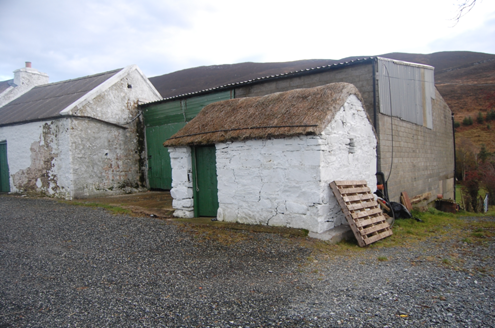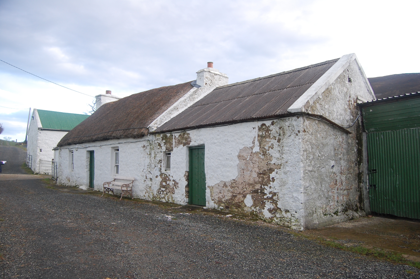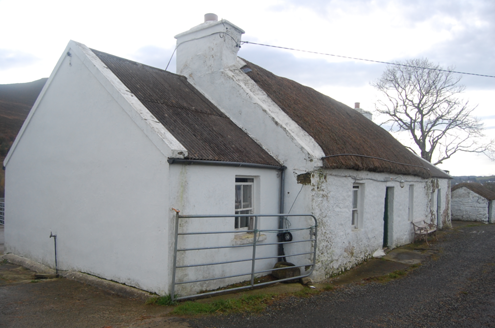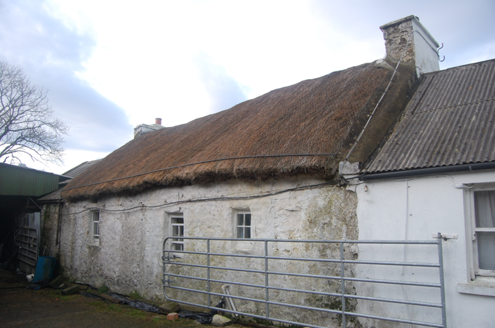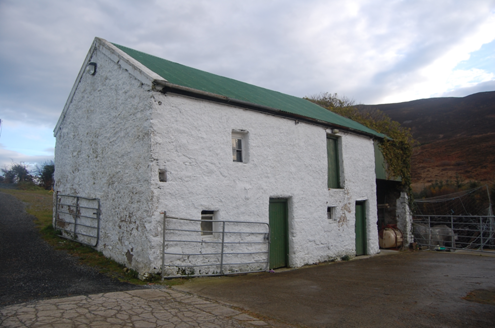Survey Data
Reg No
40902719
Rating
Regional
Categories of Special Interest
Architectural, Social
Original Use
House
In Use As
House
Date
1850 - 1870
Coordinates
221979, 433456
Date Recorded
18/11/2016
Date Updated
--/--/--
Description
Detached three-bay single-storey vernacular house with attic, built c.1860, having single-bay addition recessed to north end and two-bay outbuilding to south end with additional lean-to outbuilding recessed to latter. Pitched thatched roof to house, with concrete copings and chimneystacks to gables, rubble stone to south gable and cement-rendered to north. Thatch tied to eaves using wire fastened to metal fixtures. Square-headed openings with two-over-two pane timber sliding sash windows with ogee and convex horns, and having four-pane casement window and small disused attic window to rear, latter immediately under eaves, and timber battened door. Fireplace intact to interior. Addition and outbuilding have corrugated-asbestos roofs with concrete copings. Four-bay two-storey outbuilding to north with pitched corrugated-metal roof with concrete copings, four-pane casement window and three timber battened doors to front elevation (with pitching door to first floor). Single-bay single-storey outbuilding to south with pitched thatched roof, whitewashed rubble walls, timber battened door to front and diminutive window or vent to gable.
Appraisal
This house and yard are very intact and an especially good example of the district's vernacular architecture. The retention of thatched roofs on the house and on an outbuilding makes this a significant grouping. The retention of timber sash windows enhances the house, as do the battened timber doors. The group makes a valuable contribution to the built heritage of the Fanad peninsula and the county as a whole.
