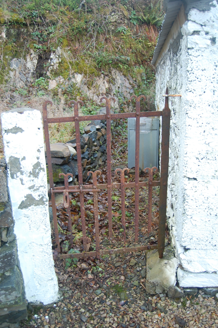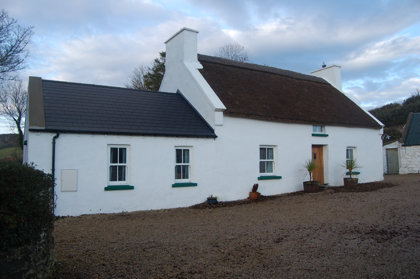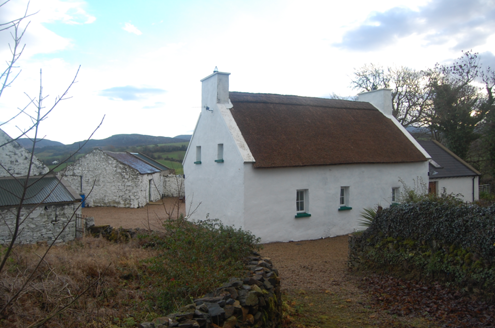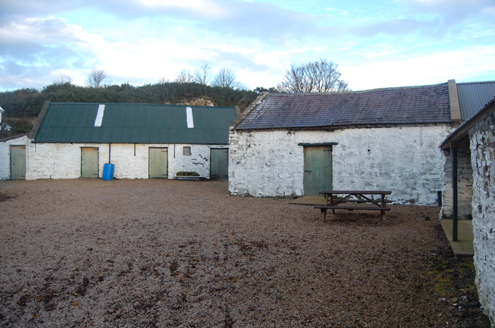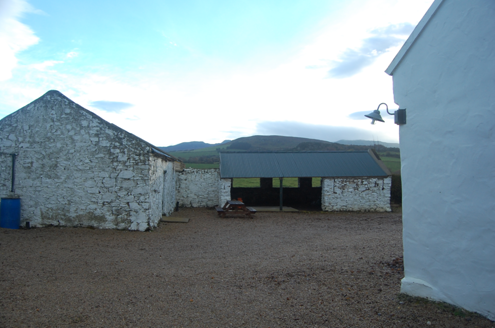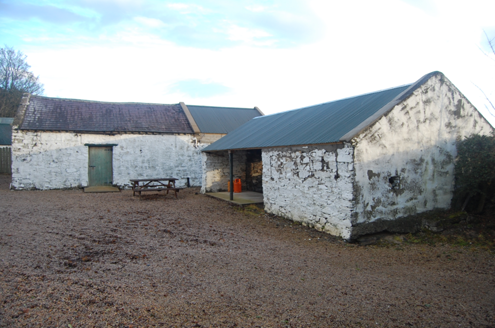Survey Data
Reg No
40902716
Rating
Regional
Categories of Special Interest
Architectural, Social
Original Use
House
In Use As
House
Date
1840 - 1860
Coordinates
221551, 431059
Date Recorded
18/11/2016
Date Updated
--/--/--
Description
Three-bay single-storey vernacular house with attic, built c.1850 and refurbished c.2005, having recent lower, two-bay single-storey extension to south end, and three outbuildings adjacent to east. Pitched reed thatched roof with rendered copings and having rendered stone corbels at eaves. Chimneystacks to gables with copings and black pots. Painted cement-rendered walls. Square-headed openings with replacement two-over-two pane timber sliding sash windows to front, timber casement attic window just below eaves over doorway, and replacement uPVC elsewhere, with painted concrete sills, and having recent replacement timber door. Extension has exposed rafter ends, fibre-cement roof tiles and concrete copings. House and outbuildings arranged around courtyard surrounded by trees, approached uphill along narrow laneway. Three-bay single-storey outbuilding to north has lean-to at west, pitched corrugated-metal roof with concrete copings, limewashed rubble walls and recent timber doors. Similar two-bay building adjacent, with part-slate/part-corrugated-metal roof. Similar one-bay hay shed at right angles, with limewashed rubble walls and corrugated-metal roof, open-fronted to half of west elevation, and partly rebuilt rear (east) wall. Wrought-iron gate leads to rear of outbuildings.
Appraisal
This vernacular house and yard have an unusually intact appearance. The buildings retain their original form, and the house still has a thatched roof. The retention of timber sash windows, albeit replacements, enhances the house. The outbuildings are relatively unaltered, and the approach to the site, the form of the yard, and the surrounding trees all survive, contributing significantly to the architectural and vernacular heritage quality of the setting.
