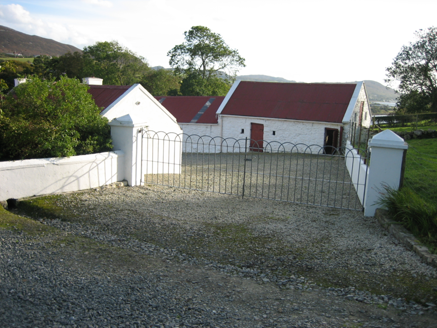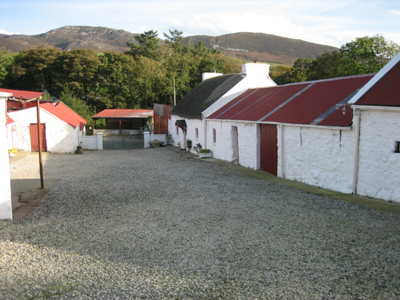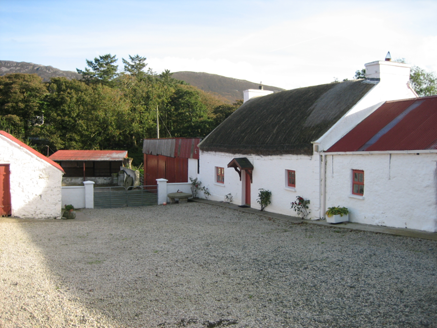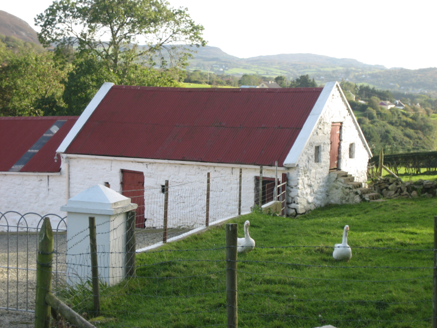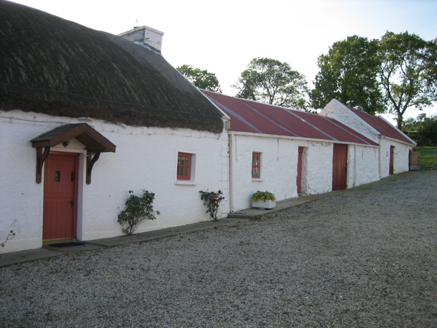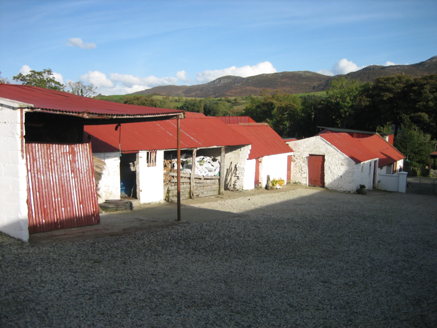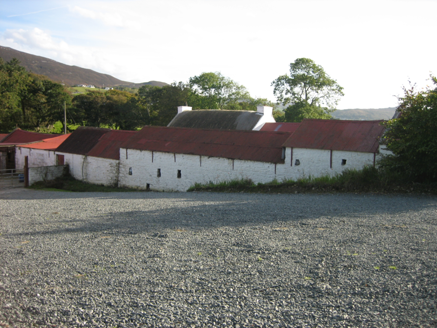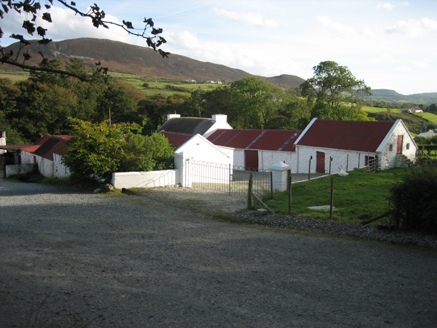Survey Data
Reg No
40902710
Rating
Regional
Categories of Special Interest
Architectural, Social
Original Use
Farmyard complex
In Use As
Farmyard complex
Date
1780 - 1820
Coordinates
221524, 435163
Date Recorded
18/11/2016
Date Updated
--/--/--
Description
Three-bay single-storey vernacular house, built c.1800, with adjoining former outbuildings to northwest and southeast and with several detached ranges of outbuildings to north. Pitched thatched roof with concrete copings and chimneystacks with concrete copings. Thatch tied down to metal pegs at eaves level using wire. White-painted rendered walls and chimneystacks. Replacement timber half-door with recent gabled timber hood. Replacement timber windows. Sited on sloping site surrounded by mature trees and steep, rugged hills. Wrought-iron double-leaf gate to northwest side of yard set to limewashed gateposts and low boundary walls. Rubble outbuildings adjoining house to northwest have corrugated-metal roofs with concrete copings, replacement aluminium rainwater goods, limewashed walls and timber doors. Second and third ranges of outbuildings to north of house have pitched corrugated-metal roofs, limewashed walls with open and enclosed sections to front. Corrugated-metal barrel-roofed outbuildings adjoining third range of rubble outbuildings to northeast of site. Recent farm sheds to southeast of site.
Appraisal
This is a good example of a thatched farmhouse with a complex of farm buildings. The house retains small, irregularly located window openings and its thatched roof is most likely flax, as is commonly used in the more fertile parts of County Donegal. The extensive adjacent ranges of limewashed rubble outbuildings are well maintained. This is an unusually intact group of vernacular farm buildings. The survival of the various stages in the buildings' development enhances the interest and significance of the group.
