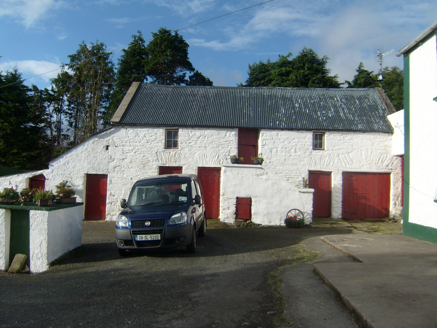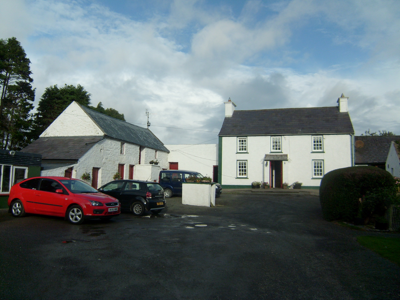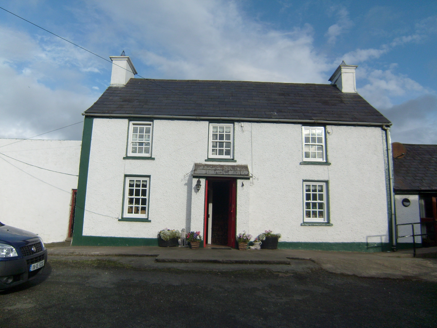Survey Data
Reg No
40902611
Rating
Regional
Categories of Special Interest
Architectural, Social
Original Use
Farm house
In Use As
House
Date
1840 - 1850
Coordinates
208257, 430962
Date Recorded
19/03/2014
Date Updated
--/--/--
Description
Detached three-bay two-storey house, built c.1845, with windbreak entrance to front, two-bay single-storey extension to northeast, and two-bay outbuilding to southwest. Pitched purple slate roof to house, with smooth-rendered chimneystacks to gable ends with moulded cornices, and replacement rainwater goods. Lean-to purple slate roof to windbreak, pitched purple slate roof to northeast extension, and lean-to corrugated-metal roof to outbuilding. Roughcast-rendered and painted walls with painted smooth-rendered margin and plinth course. Square-headed openings with painted stone sills, replacement six-over-six pane timber sliding sash windows and replacement timber battened door. Five-bay two-storey rendered outbuilding set at right angle to southwest with two single-bay additions, pitched corrugated-iron roof with rendered copings to parapets, and having lean-to slate roofs to additions; whitewashed rubble stone walls with external stone steps at front giving access to first floor, and square-headed openings, including vehicular entrance with segmental relieving arch, with timber battened doors. Set back from road, with house and outbuildings forming courtyard, and with covered well to centre.
Appraisal
A good example of a vernacular farmyard that retains its original character and detailing. The building is well proportioned and composed with modest architectural features. The outbuilding helps create a courtyard, a common feature of traditional farmyards in the district, contributing to the setting of the house and completing an appealing composition.





