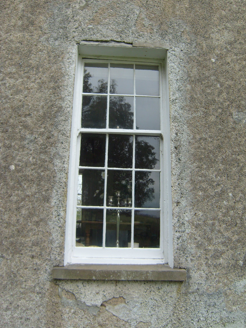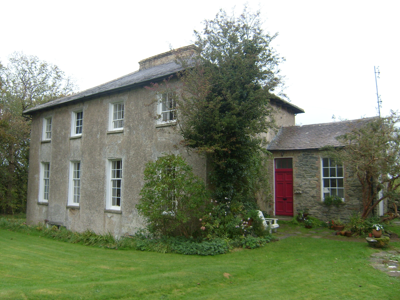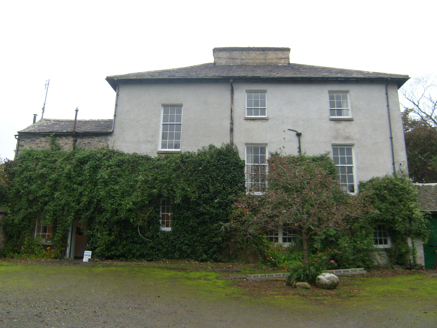Survey Data
Reg No
40902530
Rating
Regional
Categories of Special Interest
Architectural, Artistic
Original Use
Rectory/glebe/vicarage/curate's house
In Use As
House
Date
1810 - 1820
Coordinates
195612, 432618
Date Recorded
07/03/2014
Date Updated
--/--/--
Description
Detached four-bay two-storey rectory with basement, built 1815, with two-bay single-storey entrance section over basement attached to east gable. Now in use as private dwelling. Hipped slate roof with cast-iron rainwater goods on overhanging eaves, and single central yellow brick chimneystack with cornice coping. Wet-dash rendered walls to main block and coursed rubble stone to entrance section. Square-headed window openings with horned timber sliding sash windows, six-over-nine pane to ground floor and six-over-three pane to first floor, with stone sills. Square-headed openings to entrance section with red brick reveals and headers, replacement six-over-six pane horned timber sliding sash window with stone sill, and replacement timber door with overlight. Single-storey outbuildings, some with basement, to west and northwest, having pitched slate roofs. Walled garden to east, enclosed by rubble stone wall with openings to south and west and having square-plan piers and decorative metal gate. Saint Paul's Church (Raymunterdoney) located to north, across road.
Appraisal
A handsome former rectory or glebe house, given an imposing presence by the large centrally massed chimneystack. A similarity to the work of William Farrell is suggested by Rowan (1979). The rectory was built about ten years after the completion of nearby Saint Paul's Church (Raymunterdoney). The walled garden, remains of outbuildings and rubble stone boundary wall and piers complete the setting.





