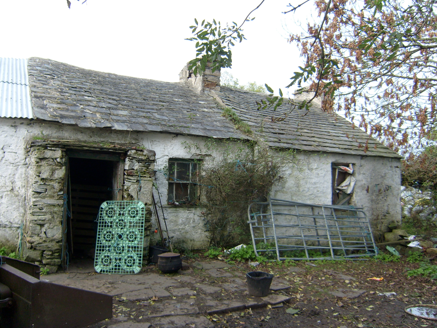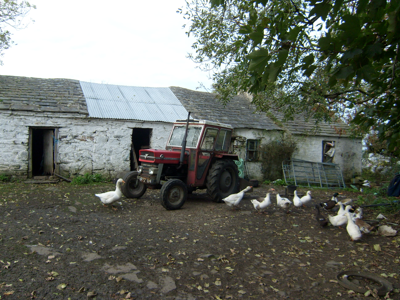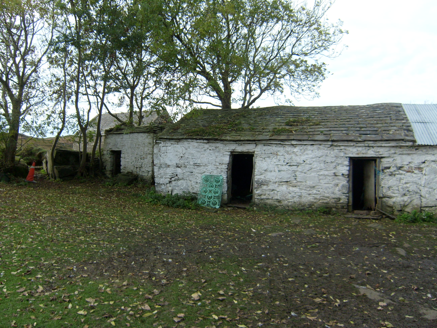Survey Data
Reg No
40902511
Rating
Regional
Categories of Special Interest
Architectural, Social
Original Use
House
In Use As
Outbuilding
Date
1800 - 1920
Coordinates
201666, 434682
Date Recorded
27/02/2014
Date Updated
--/--/--
Description
Detached two-bay single-storey vernacular house, built c.1820 and altered/extended c.1900, having flat stone-roofed windbreak, single-bay addition to north and three-bay outbuildings attached to south. Now out of use/in use as outbuildings (house abandoned 1959). Pitched Roshin slate roof to house with limewashed rubble stone chimneystacks to north end of original house and to addition, and pitched corrugated-metal and Roshin slate roofs to outbuildings attached to south. Limewashed rubble stone walls. Square-headed window openings with thin schist sills and remains of three-over-three pane timber sliding sash windows. Square-headed doorways with remains of battened timber doors; some replacement timber doors to outbuildings to south. Set back from road in countryside south of Dunfanaghy, with flagstone paving to front. Remains of garden to front, with rose bushes. Series of single-bay outbuildings to south, with pitched Roshin slate roofs, whitewashed rubble stone walls, and square-headed doorways with timber fittings. Detached gable-fronted single-bay outbuilding to south, built c.1935, having pitched Roshine slate roof with raised rendered verges to gables, rubble stone walls, and with square-headed doorway to east elevation having remains of timber fittings. Farmhouse across road to east, built 1959.
Appraisal
This derelict farmyard retains its original vernacular character. The building material for the roof, walls and floors was also quarried locally. The integrity of the dwellinghouse is enhanced by the retention of timber sash windows and battened timber doors, albeit dilapidated. Modest in scale, the buildings exhibits the simple, functional nature of Irish vernacular buildings. The use of Roshin slate is an interesting and attractive feature. The windbreak to the house is characteristic of many vernacular dwellings, and the long, low structure of the house has aesthetic appeal. The flagstone yard contributes to the setting. The outbuilding to the south survives in good condition and was apparently built in the 1930s, showing that the vernacular mode persisted well into the twentieth century. The house was abandoned in 1959, following the construction of a new house across the road. The house apparently accommodated a family of at least 13 members about 1916. Four of the boys died on the same day (in France?) in the First World War.





