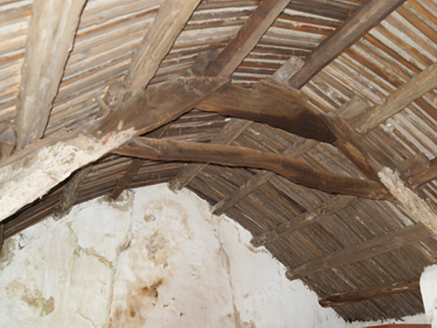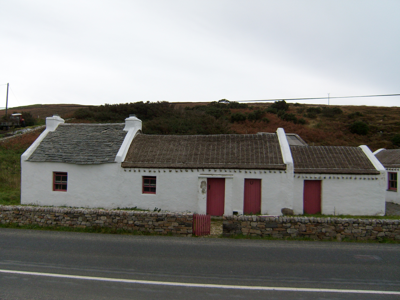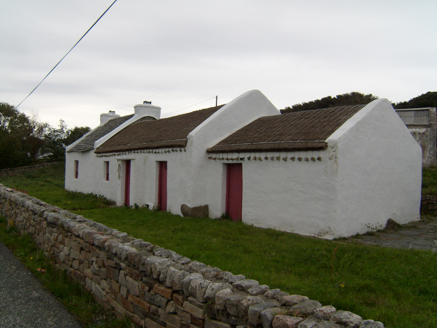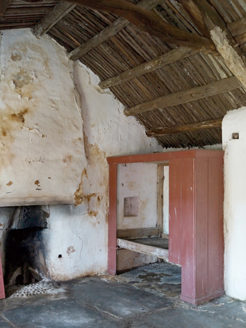Survey Data
Reg No
40902419
Rating
Regional
Categories of Special Interest
Architectural, Social
Original Use
House
In Use As
Heritage centre/interpretative centre
Date
1840 - 1880
Coordinates
189708, 431620
Date Recorded
14/08/2013
Date Updated
--/--/--
Description
Detached three-bay single-storey vernacular house, built c.1860, having single-bay flat-roofed windbreak to centre of front elevation (east), bed outshot to rear, single-bay single-storey extension attached to south gable, and with single-bay single-storey outbuilding attached to north gable. Recently renovated by local community and now in use as heritage centre. Pitched thatched roof to main dwelling, having ropes over, secured below eaves level by stone pegs, and with raised rendered verges to gable; Roughly hewn timber roof structure to interior of heavy A-framed trusses with saddles to ridge, all pegged together and supporting purlins and ribs in turn, below sod underthatch and thatch proper. Pitched schist slate roof (Roshine slate) in diminishing courses to extension to south, having raised rendered copings and low rendered chimneystacks; pitched thatched roof to outbuilding to north with ropes above, secured below eaves level by stone pegs, and with raised rendered coping to north gable. Smooth-rendered rubble stone walls. Square-headed window openings to house and extension to south, with two-over-two pane timber sliding sash windows. Square-headed timber battened door to windbreak. Square-headed timber battened doors to north side of windbreak and to outbuilding to north. Timber roof structure, timber furniture and flag stoned floors to interior. Set slightly back from road in own grounds, overlooking Bá Bhaile an Easa [Ballyness Bay]. Recent stone wall and gateway to road frontage. Detached single-storey outbuilding to north, set at right angle to road, with pitched roped thatched roof secured with stone pegs, raised rendered copings to gables, smooth-rendered walls and square-headed window and door openings with timber sliding sash windows and timber battened doors. Group of single-storey outbuildings to rear with pitched thatched and corrugated-metal roofs.
Appraisal
This thatched house retains its early form and character and is an appealing feature in the scenic coastal landscape north-west of Gort an Choirce [Gortahork]. Modest in scale, it exhibits the simple, functional form of Irish vernacular buildings, its integrity and appearance enhanced by the retention of its roped thatch roof, bed outshot and timber sash windows. The rounded profile is typical of thatched roofs in the north-west, and the pegs to the eaves were used to tie ropes (and sometimes nets) to secure the roof against strong winds. The extension of the building along its length is also typical. The graded Roshine slate to the outbuilding roof was sourced locally. The outbuilding at the other end creates an attractive stepped roof-line that adds to the building's aesthetic appeal. The building is one of the better surviving examples in the county. The outbuildings, particularly the thatched structures, contribute significantly to the setting and context. The house was the birthplace of Micí Mac Gabhann (Mickey McGowan) (1865-1948), author of Rotha Mór an tSaoil, his memoir of leaving home as a young man to work as a seasonal labourer in east Donegal, Scotland, and North America, where he worked in steel mills and mines, before joining the 'Gold Rush' in the Yukon. He returned in 1901, using his fortune to buy a farmhouse in Gort an Choirce [Gortahork]. His book was published posthumously in 1959; it was translated into English in 1962 as 'The Hard Road to Klondike'.







