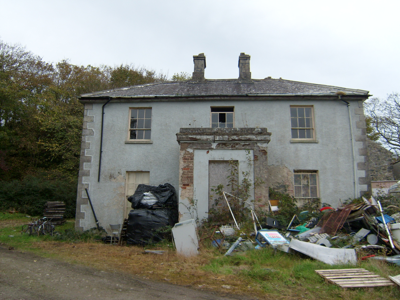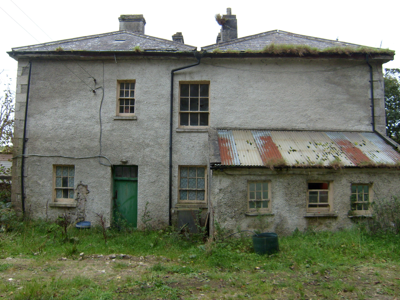Survey Data
Reg No
40902417
Rating
Regional
Categories of Special Interest
Architectural, Artistic
Original Use
Rectory/glebe/vicarage/curate's house
Historical Use
House
Date
1835 - 1845
Coordinates
191909, 432275
Date Recorded
26/02/2014
Date Updated
--/--/--
Description
Detached three-bay two-storey rectory, built c.1840, having two-bay side elevations, flat-roof porch to front elevation (east), and three-bay single-storey lean-to extension to rear at southwest corner. Later in use as private house, now disused. Hipped U-plan natural slate roof with cut-stone eaves course, overhanging eaves, some surviving sections of cast-iron rainwater goods, central pair of two-stage stepped smooth rendered chimneystacks to front section with stepped coping, and single two-stage stepped smooth-rendered chimneystacks to each return to rear. Roughcast rendered rubble stone walls over projecting plinth course, and with raised hammered and dressed stone block-and-start quoins to corners. Smooth-rendered red brick walls to porch with moulded smooth-rendered parapet. Square-headed window openings with stone sills, some surviving internal timber shutters, and with six-over-six pane timber sliding sash windows at ground floor level and six-over-three pane timber sliding sash windows at first floor level. Square-headed doorway to south wall of porch and to rear elevation of house with battened timber doors, and overlights. Three-bay single-storey lean-to to southwest with corrugated-metal roof with raised rendered copings, roughcast rendered rubble stone walls, square-headed six-over-three pane and two-over-two pane timber sliding sash windows and square-headed timber door. Set back from road in own grounds adjacent to Trá Bhaile an Easa [Ballyness Strand]. Avenue to house from south. Detached two-storey outbuilding to northwest with pitched natural slate roof, roughcast rendered rubble stone walls, square-headed window and door openings (now boarded) and flight of rubble stone steps to front (south) giving access to doorway at first floor level. Single-storey outbuilding to west with pitched roof, rubble stone walls and square-headed openings. Recent outbuildings to northwest and recent single-storey stables to rear. Mature trees to site.
Appraisal
This well-proportioned mid-nineteenth-century rectory retains its early character and form and is enhanced by the retention of natural slate roofs and timber sash windows. The well-detailed porch provides a central focus and the dressed stone quoins neatly frame the facade. The building displays features of classical architecture stripped to its fundamental elements, exhibited through the rigid symmetry of the facade and the window openings that diminish in size upwards. The general form is typical of Church of Ireland glebe houses, particularly those built by the Board of First Fruits, and many of the smaller gentleman's residences of the late eighteenth and nineteenth centuries. It may have been built in 1840, when the associated Saint Ann's Church (Killult) was built or rebuilt. The rectory is of social history importance for the local community. Situated in mature grounds overlooking Bá Bhaile an Easa [Ballyness Bay], this building is enhanced by its simple outbuildings that contribute to the setting.



