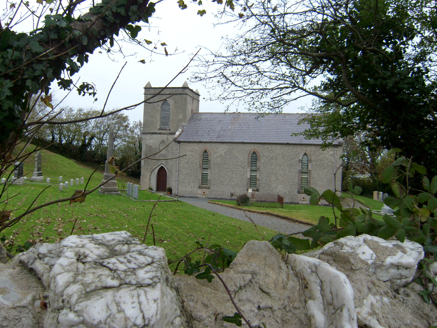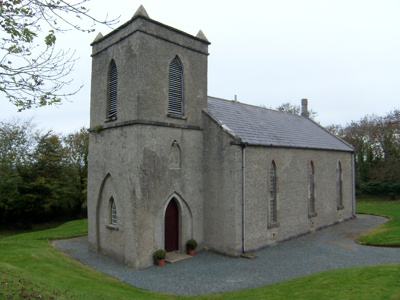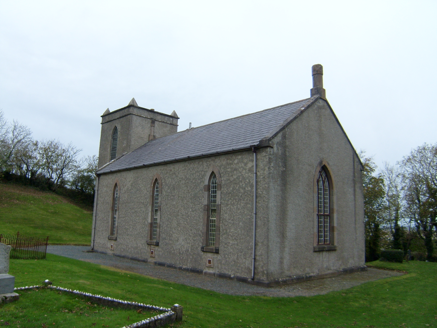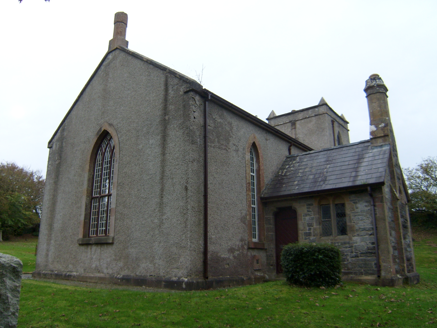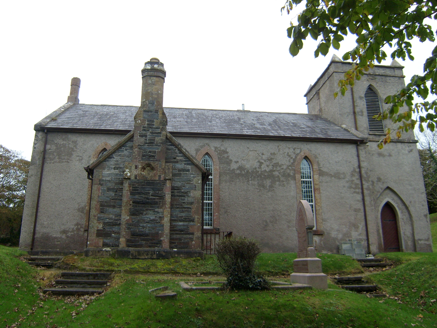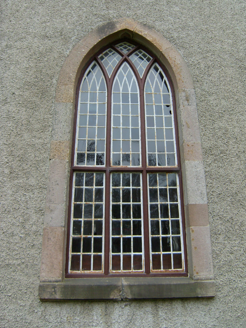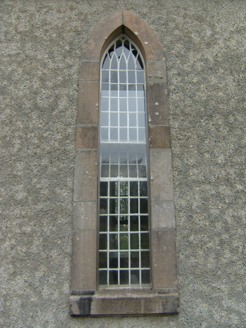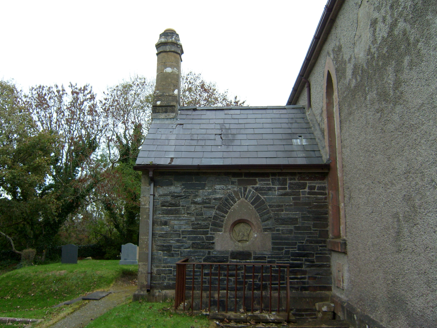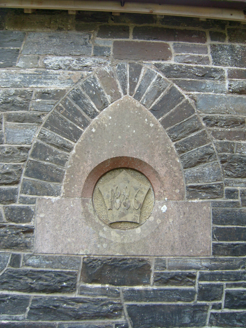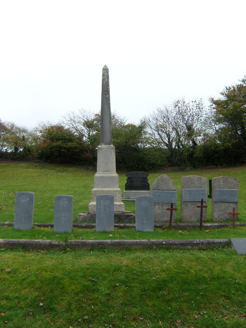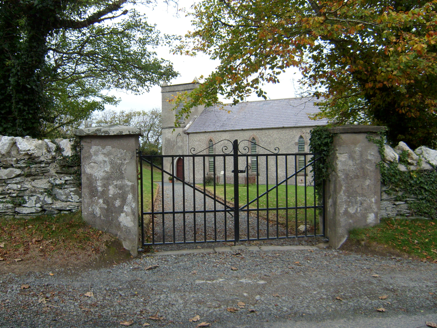Survey Data
Reg No
40902410
Rating
Regional
Categories of Special Interest
Architectural, Artistic, Social
Previous Name
Killult Church
Original Use
Church/chapel
In Use As
Church/chapel
Date
1790 - 1890
Coordinates
192212, 431778
Date Recorded
25/02/2014
Date Updated
--/--/--
Description
Freestanding Church of Ireland church, possibly c.1792 or c.1820, and rebuilt c.1840, having three-bay nave, two-stage square-plan tower, and two-bay gabled vestry to north elevation dated 1886. Built over crypt/basement, with stairwell adjacent to west side of vestry. Pitched natural slate roof to nave and vestry, having clay ridge tiles, cut-stone eaves courses and copings, and with cut and dressed sandstone octagonal-plan chimneystack to east gable. Vestry has projecting schist chimneybreast to north with ashlar sandstone quoins and stepped ashlar sandstone chimneystack. Tower has raised roughcast rendered parapet with cut-stone coping, cut-stone string course to base, and cut-stone pyramidal pinnacles to corners. Roughcast rendered walls to nave over projecting chamfered cut-stone plinth course. Cut-stone string course to tower between stages. Coursed schist walls to vestry with dressed sandstone quoins to corners, projecting chamfered cut-stone plinth, cut sandstone quatrefoil motif inset to chimneybreast, and with pointed-arch ashlar sandstone plaque to west elevation having roundel motif with raised star motif to centre with raised date '1886'. Pointed-arch window openings throughout, those to nave having dressed cut-stone surrounds and sills, and multiple-pane metal or leaded windows with intersecting tracery. Square cut-stone plaques under window openings to nave, having metal vents. Triple-light window opening to east gable, with cut-stone surround and sill and timber intersecting tracery and multiple-pane metal/leaded windows. Window opening in west face of tower set in pointed-arch recess at first stage level, with multiple-pane metal or leaded window; second stage/belfry level has timber louvered fittings. Paired square-headed window openings to east wall of vestry, set within paired pointed-arch window openings with chamfered ashlar sandstone surround and sill and leaded quarry-glazed windows. Pointed-arch doorways to north and south walls of tower, set in pointed-arch recesses, with cut-stone surrounds, replacement battened timber doors with wrought-iron hinges (reused?), and cut-stone thresholds. Shouldered doorway to east wall of vestry with chamfered ashlar sandstone surround, sandstone step and timber battened door with wrought-iron fittings. Set back from road to west of An Fál Carrach [Falcarragh], in graveyard having collection of grave-markers of mainly nineteenth and twentieth-century date; some within metal railed enclosures, obelisk memorial to sailors lost following sinking of HMS Wasp in 1884, Commonwealth war graves and memorial to Dutch sailors drowned in 1940. Mature woodland to boundary and lawned areas to site. Rubble stone boundary walls to site with field stone coping. Gateway to south has rendered square-plan piers with pyramidal caps and replacement metal gate. Possible pedestrian gateway to north/northwest (now obscured) formerly giving access to and from associated former rectory. Former schoolhouse adjacent to northeast (now obscured with vegetation).
Appraisal
A small tower-and-hall church, possibly dating to the late eighteenth century, but rebuilt about 1840. The layout is typical of such churches, built in large numbers, particularly in 1808-30, using loans and grants from the Board of First Fruits. The pointed-arch openings lend it a muted Gothic character typical of its era and style. The plain exterior is enlivened by the simple ashlar surrounds to openings and various cut-stone details, all adding visual and decorative interest. The pointed-arch recesses to the tower, and the ventilation grills under the window openings in the nave, are unusual and distinctive. The vestry was added in 1886 and is distinguished by the cut sandstone detailing that creates attractive tonal and texture variation with the dark grey dimension stone used in its construction. The graveyard contains a memorial to three British seamen and five unknown sailors who drowned in the sinking of the HMS Wasp off Toraigh [Tory Island] in 1884, and four Commonwealth War graves of 1940. There is also a memorial to three Dutch sailors who died in 1940, but whose bodies were recently transferred to a military graveyard in the Netherlands. Located in an elevated location with views overlooking Bá Bhaile an Easa [Ballyness Bay], the church is a key part of the built heritage and social history of the district and forms a group with the former rectory to the north and derelict school adjacent. The simple rubble stone boundary walls and gateway contribute to the setting.
