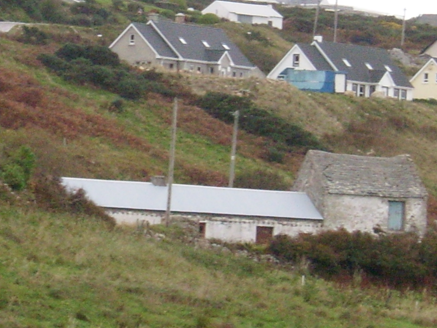Survey Data
Reg No
40902401
Rating
Regional
Categories of Special Interest
Architectural, Social
Original Use
House
In Use As
House
Date
1800 - 1840
Coordinates
189294, 432665
Date Recorded
25/02/2014
Date Updated
--/--/--
Description
Detached four-bay single-storey vernacular house, built c.1820, having bed outshot to rear (west), and with two-storey outbuilding attached to north gable, first floor of latter accessed by flight of external stone steps to east elevation. Now unoccupied. Pitched corrugated-metal roof with one low, rendered chimneystack (towards centre; formerly a second also), and with raised rendered coping to south gable. Stone pegs to walls at eaves level, formerly used to rope original thatched roof; profile of former thatched roof preserved to south gable of outbuilding. Rendered rubble stone walls. Square-headed window openings with remains of one-over-one pane and two-over-two pane timber sliding sash windows. Square-headed doorway, offset to north side of centre, with battened timber door and having section of flagstone paving to front. Fireplace with crane for pots, flagstone floor to interior (not viewed). Outbuilding has pitched Roshine slate roof with raised rendered verges to gables, rendered rubble stone walls, and square-headed battened timber doors. Single-storey outbuilding to north, now ruinous, with pitched roof (possibly thatched), rubble stone walls, and square-headed doorways. Single-bay single-storey lean-to shed attached to south gable. Detached single-storey outbuilding to south with pitched corrugated-metal roof, rendered rubble stone walls and square-headed timber battened door. Set slightly back from road adjacent to Port Mairse [Port Marsh] and overlooking Bá Bhaile an Easa [Ballyness Bay]. Single-arch bridge over stream to south of site.
Appraisal
Although no longer in use as a dwelling, this vernacular house retains its early form and character. Its integrity is enhanced by the retention of timber sash windows and a battened timber door. Modest in scale, it exhibits the simple, functional form of Irish vernacular houses. It also has a bed outshot to the rear, typical of the northwest. The house was once thatched, as can be seen in the row of stone pegs at the eaves for securing ropes over thatch and by the rounded profile of the older roof that survives at the south side of the attached outbuilding. The form of the building suggests that it was extended southwards. According to local information, this house formerly had smaller window openings. The outbuilding retains a graded Roshine slate roof, and the external stone steps, giving access to a doorway at first floor level, is a feature of many outbuildings in Dún na nGall [County Donegal]. The outbuilding to the north appears to have been formerly thatched. This is one of the better-known vernacular houses in Dún na nGall [County Donegal] as it featured prominently in a well-known postcard of about 1960 by photographer, John Hinde (1913-97), and was much admired by a number of artists and photographers over the years. The removal of the thatched roof is very unfortunate.

