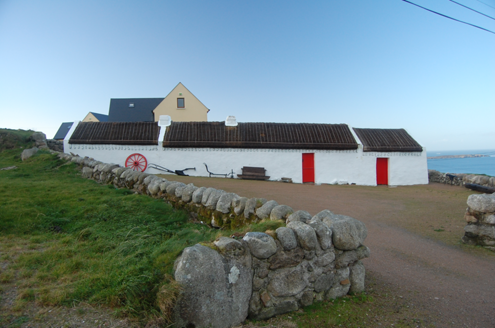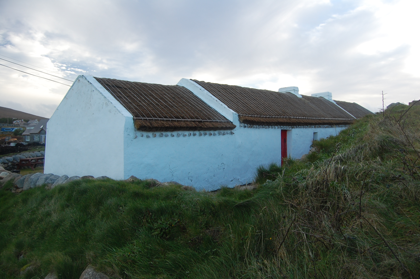Survey Data
Reg No
40902307
Rating
Regional
Categories of Special Interest
Architectural, Social
Original Use
House
In Use As
Heritage centre/interpretative centre
Date
1850 - 1870
Coordinates
181913, 431129
Date Recorded
25/02/2014
Date Updated
--/--/--
Description
Detached four-bay single-storey vernacular house, built c.1860, having slightly lower outbuilding attached to west gable. Now in use as cultural centre. Low pitched roof with low rendered chimneystacks and roped thatch roof, having timber strips above edge of thatch at eaves to support ends of ropes that are attached to stone fixtures in long walls. Rendered walls. Square-headed window and door openings with battened timber doors, having half-door to rear wall. Altogether only two openings, both doorways, in rear wall - one to house and one to outbuilding. Building located in falling ground at coastal edge. Earthen bank to front (south) side of house and yard to rear, bounded by rubble stone walls.
Appraisal
This recently restored house is an instantly appealing feature in the scenic landscape north of Gaoth Dobhair [Gweedore], overlooking the An Aigéan Atlantach [Atlantic Ocean]. Modest in scale, it exhibits the simple and functional form of Irish domestic vernacular. Of particular interest is the survival of the thatched roof, recently renewed. The rounded roof is typical of thatched houses located close to the sea in exposed areas in the northwest, while the stone pegs at the eaves were used to tie ropes (and sometimes nets or wire mesh) over the roof to secure it against the prevailing winds. The form of this building suggests that it was extended along its length to both gables. It is named after the last resident, Muiris, who died in 1979, and it is said locally that this was a "gathering house" or "half-way house".



