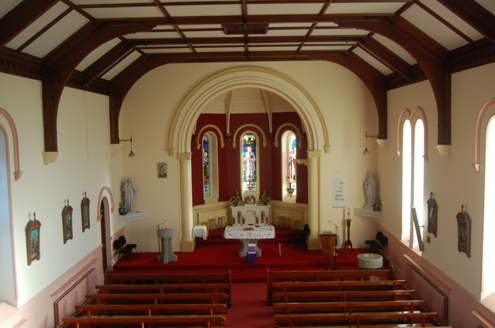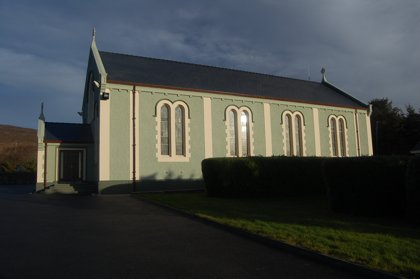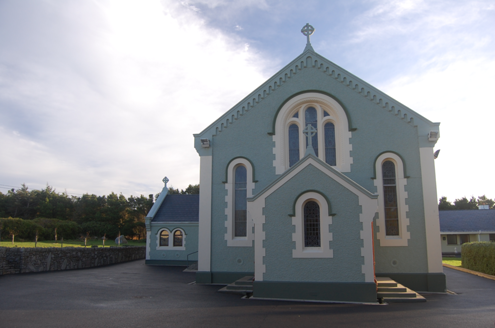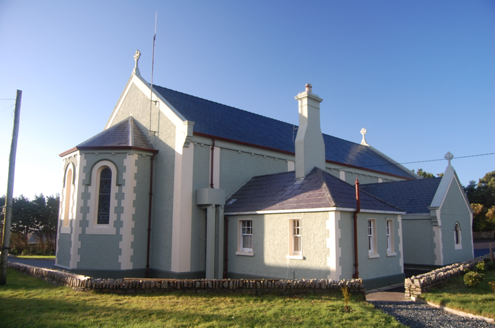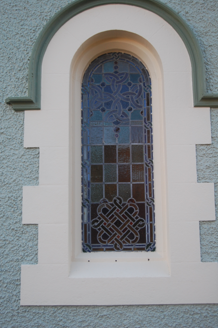Survey Data
Reg No
40902302
Rating
Regional
Categories of Special Interest
Architectural, Artistic, Social
Original Use
Church/chapel
In Use As
Church/chapel
Date
1930 - 1935
Coordinates
183483, 430984
Date Recorded
25/02/2014
Date Updated
--/--/--
Description
Freestanding Catholic church, dated 1933, having four-bay nave, polygonal chancel apse to east gable, gable-fronted porch to west gable, porch and toilet block to northwest, and two-bay sacristy to northwest. Recent (c.2012-13) extension to north end of sacristy. Pitched artificial slate roof to main block, front porch, sacristy and toilet, hipped to apse and to recent block, having corbelled smooth raised eaves (except for recent block), rendered verges to gable ends having corbelled kneeler stones at eaves level, Celtic cross finials to gable apexes, cusped dentillated eaves course to gables, and cast-iron rainwater goods. Stepped two-stage rendered chimneystack to sacristy, with cornice coping. Roughcast rendered walls over projecting chamfered smooth raised plinth course, smooth rendered margins to corners, and with smooth rendered pilasters between bays to side elevations of nave. Smooth-rendered or painted stone block-and-start quoins to corners of front porch, toilet block, sacristy and corners of apse. Round-headed window openings throughout, except for sacristy, having chamfered rendered sills, rendered block-and-start surrounds, hood-mouldings and leaded stained-glass windows with Celtic interlace motifs. Triple-light window over porch, with Celtic chevron motifs to surround. Leaded figurative stained-glass windows to apse. Square-headed window openings to sacristy, having smooth rendered reveals and sills and six-over-two pane timber sliding sash windows. Square-headed doorways, those to side elevations of front porch and toilet/porch having smooth-rendered surrounds, with replacement timber doors; front porch has painted concrete steps. Interior has exposed timber roof trusses on corbels, panelled ceiling, round-headed chancel arch with colonnettes, moulded surround with chevron motifs and hood-moulding, hood-mouldings to window openings, and timber choir balcony to west with timber panelled parapet. Set back from road in own grounds in countryside southeast of Bun na Leaca [Brinlack] and to west of Gort an Choirce [Gortahork]. Bounded to south (road) by rubble stone boundary wall with rubble stone coping. Gateway to southwest comprising rendered octagonal-plan piers with moulded pyramidal caps, and with flanking sections of smooth-rendered quadrant walling. Modern parochial house to east, graveyard to north, and garden to south with mature trees. Priest's grave to northeast side of gateway, with cut-stone Celtic cross grave-marker.
Appraisal
This traditionally composed church, in a muted Hiberno-Romanesque style, retains its historical form and character despite some alterations. Its visual expression and integrity are enhanced by the retention of stained-glass windows, particularly the figurative windows to the apse. The elevations are enlivened by extensive render detailing, particularly to the openings and gables. The detailing to the chancel arch, timber gallery and the altar, are well crafted and add additional interest to the interior. It is landmark feature in the landscape and is of religious and social importance to the local community.
