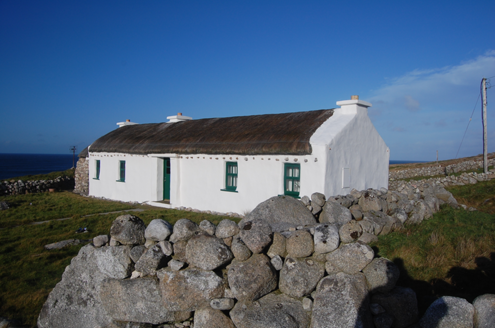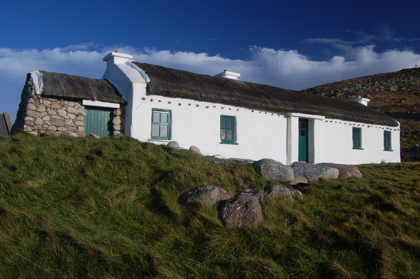Survey Data
Reg No
40902301
Rating
Regional
Categories of Special Interest
Architectural, Social
Original Use
House
In Use As
House
Date
1905 - 2000
Coordinates
181361, 431968
Date Recorded
25/02/2014
Date Updated
--/--/--
Description
Detached two-bay single-storey vernacular house, built c.1910, extended c.1930 and c.1995, having flat-roofed windbreak to front (south), and single-bay single-storey outbuilding recessed to west. Pitched marram grass thatched roof (re-roofed c.2005) with mesh over, secured on stone pegs at eaves level, smooth-rendered copings to gable ends, and three low, smooth-rendered chimneystacks with flat copings (one to each gable and one to west of centre). Smooth lime-rendered rubble stone walls. Square-headed window openings with painted concrete sills and replacement timber casement windows, and replacement timber door with stone step. Outbuilding has pitched marram grass thatched roof, with render coping to west gable, random rubble stone walls and square-headed timber battened door. Yard set back at angle to road and site enclosed by field stone boundary wall.
Appraisal
This recently renovated vernacular house retains its early form and is an instantly appealing feature in the scenic landscape north of Gaoth Dobhair [Gweedore], overlooking An Aigéan Atlantach [Atlantic Ocean]. Modest in scale, it exhibits the simple and functional form of vernacular buildings. Of particular interest is the survival of the thatched roof, the rounded form typical of thatched houses in exposed coastal areas, while the stone pegs to the eaves were formerly used to tie ropes (and sometimes nets or wire mesh) over the roof to secure it against the prevailing winds. The use of marram grass for thatching, which is becoming rare, reflects the use of locally available materials, a characteristic of vernacular buildings. This building may have been originally a two-bay structure, extended by two bays to the west and one to the east.



