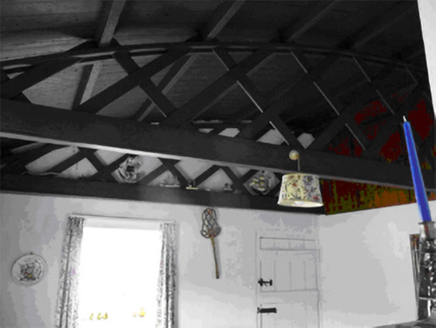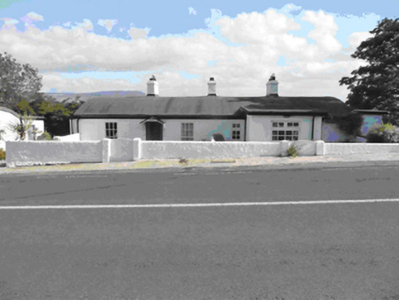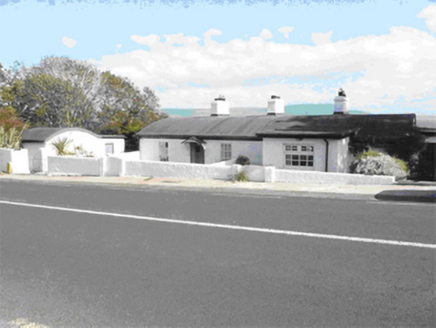Survey Data
Reg No
40902230
Rating
Regional
Categories of Special Interest
Architectural, Technical
Original Use
House
In Use As
House
Date
1880 - 1900
Coordinates
263766, 439659
Date Recorded
19/03/2013
Date Updated
--/--/--
Description
Semi-detached three-bay single-storey house, built c. 1890, having central canopy porch to front elevation (north). One of a pair with building adjoining to the west (altered\extended and not in survey). Barrel-vaulted\rounded tar and felt roof having rendered chimneystacks. Open metal Belfast roof structure to interior. Rendered mass concrete walls. Square-headed window openings with six-over-three pane timber sliding sash windows. Central square-headed doorway having timber door with canopy porch over. Set slightly back from road with rendered boundary wall to road-frontage to the north. Detached single-storey outbuilding to the east having barrel-vaulted\rounded tar and felt roof, rendered walls and square-headed openings. Located to the south-west of Greencastle close to the Lough Foyle shoreline.
Appraisal
This interesting if modest house, of late nineteenth-century date, retains its original form and character. It is the best surviving example in a pair of dwellings, it neighbour adjoining to the west having been altered and extended. Its visual expression and integrity is enhanced by the retention of salient fabric such as the timber sliding sash windows and the tar and felt roof. Of particular significance is the survival of the open metal Belfast truss roof structure to the interior, a rare surviving example of its type in Donegal. The construction in mass concrete is also of interest. This unassuming building is an interesting addition to the roadscape to the south-west of Greencastle, and is an integral element of the built heritage of the local area.





