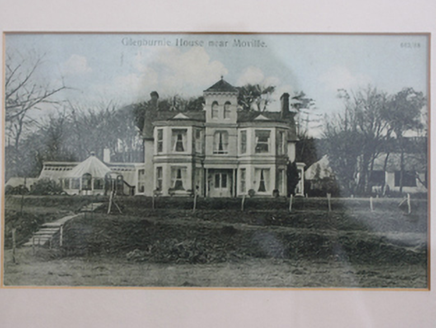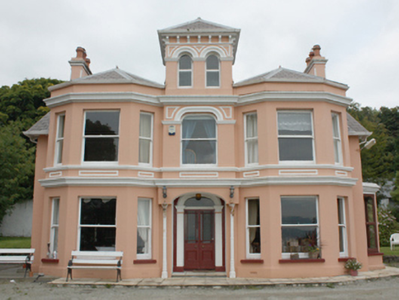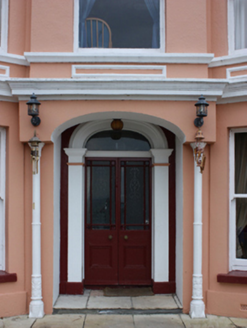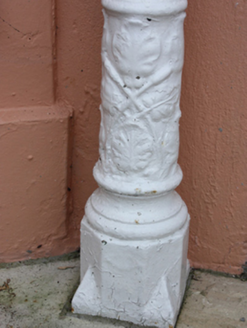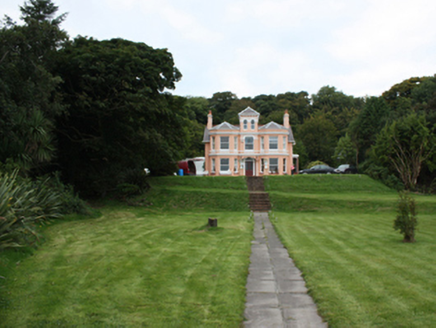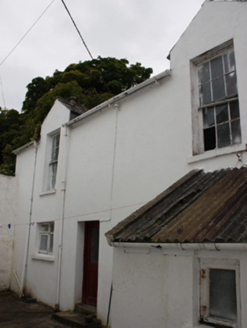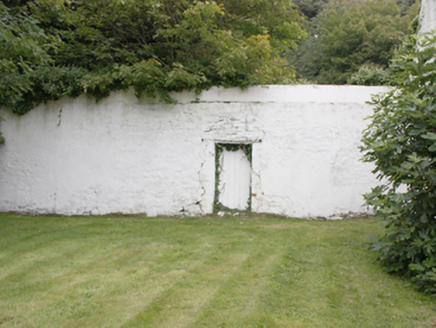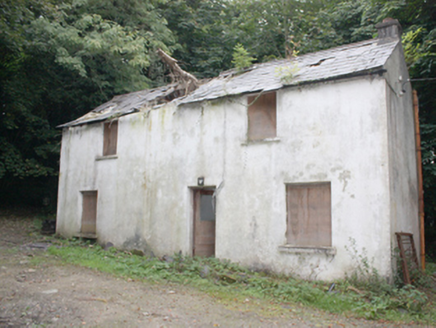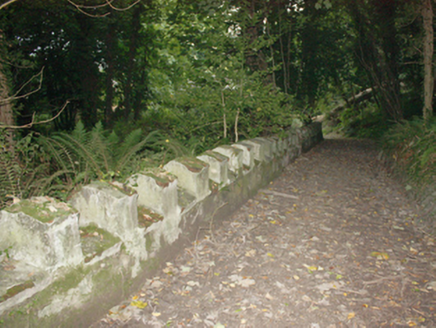Survey Data
Reg No
40902226
Rating
Regional
Categories of Special Interest
Architectural, Artistic
Original Use
House
In Use As
House
Date
1850 - 1860
Coordinates
262943, 439048
Date Recorded
26/09/2008
Date Updated
--/--/--
Description
Detached three-bay two-storey house, built c. 1855, with paired two-storey canted bay windows and three-stage tower to central bay, recessed door opening, single-storey canted bay to north-east elevation and three-bay two-storey return to rear. Pitched slate roofs, terracotta ridge cresting, stepped smooth rendered chimneystacks with painted cut stone cornice-coping and polygonal pots, projecting eaves to gables, and replacement rainwater goods. Pyramidal slate roof on painted stone console brackets to tower. Square-headed window openings, basket-arched opening with stucco hoodmoulding to first floor and paired round-arched openings to tower, with one-over-one horned timber sash windows, and painted stone sills. Six-over-three, one-over-one and four-over-four horned timber sash windows to side elevations. Cast-iron columns with stiff-leafed capitals carrying projecting smooth rendered porch-cover. Depressed-arch headed door opening flanked by painted pilasters surmounted by overlight with stucco architrave surround. Double-leafed half-glazed timber panelled doors with frosted glass panels. Set within own grounds overlooking Glenburnie or Riverfoot Bay. Ground to front slopes down to bay with central red brick steps leading between plinth-mounted urns to gateway with wrought-iron gate mounted on tooled ashlar pyramidal gate-piers. Three-bay single-storey with half-dormer attic servants’ quarters, built c. 1870, to rear having pitched slate roof, smooth rendered walls, square-headed window openings with six-over-six horned timber sash windows and square-headed door opening with replacement half-glazed door. Further three-bay two-storey outbuilding and single-storey former outbuilding to north-east of property. Walled garden on rectangular plan to rear with high whitewashed rubble walls. Rendered castellated wall to south side of former driveway at rear. Located to the south-west of Greencastle overlooking Lough Foyle to the south.
Appraisal
A beautifully-sited seaside Victorian Italianate villa which retains its architectural integrity, highly embellished with architectural detail and incident, typical of the style and the period. A small unnamed building is shown on the site on the Ordnance Survey first edition six-inch map of c. 1837, which may be incorporated into this house. An historic photograph c. 1900 shows a glasshouse range to the west but this is now gone. This house was apparently originally built by a Mr. Bartholomew McCorkell in the 1850s, replacing an earlier cottage to site. McCorkell was involved in the mercantile trade and apparently liked to watch sailing ships passing along Lough Foyle from this house and grounds, hence why he built this house here. He was still living here in 1881 and in 1894 (Slater's Directory). This fine building is one of the finest houses of its type and date in Donegal, and is an important element of the built heritage of the local area. The outbuildings and the walled garden to site add significantly to the context and setting, and complete this notable composition.
