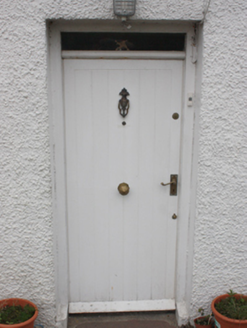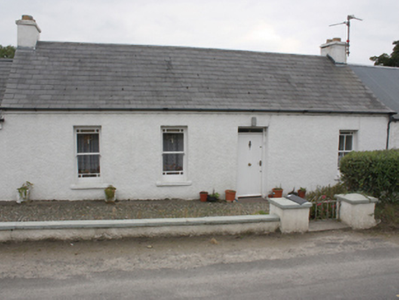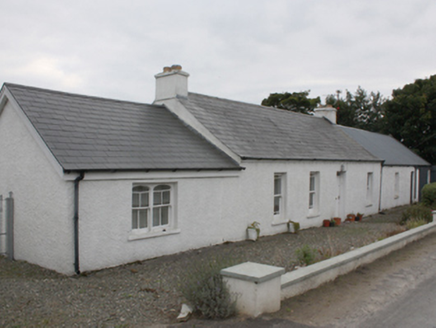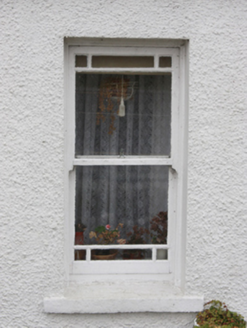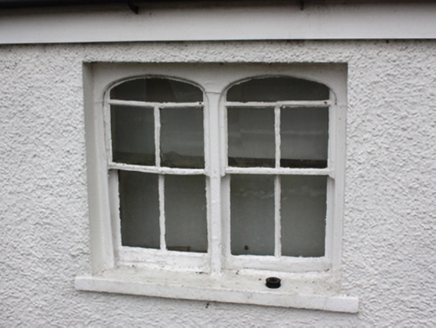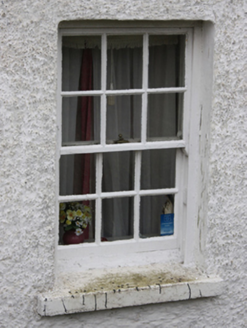Survey Data
Reg No
40902225
Rating
Regional
Categories of Special Interest
Architectural, Technical
Original Use
House
In Use As
House
Date
1800 - 1840
Coordinates
262924, 439359
Date Recorded
26/09/2008
Date Updated
--/--/--
Description
Detached four-bay single-storey vernacular house, built c. 1820, with single-bay single extension to east, three-bay extension incorporating garage to west, and two-bay return to rear. Pitched fibre-cement tiled roofs with smooth rendered chimneystacks with terracotta pots, and smooth rendered eaves course; pitched corrugated-metal roof to west extension. Roughcast rendered walls. Square-headed window openings with one-over-one horned timber sash windows with margin panes to top and base; paired segmental-arch headed two-over-two horned timber sash windows with segmental glass pane over to east extension; six-over-six horned timber sash windows to west extension; timber casements to return. Square-headed door opening with battened timber door with glazed overlight. Set within own grounds with garden to rear, fronting directly onto street, with low roughcast rendered wall with modern gate mounted on smooth rendered piers. Single-cell rubble outbuilding with battened timber door. Located to the west of Greencastle.
Appraisal
An attractive vernacular house which, despite the loss of integral roof fabric, retains its architectural form and character. Its significance is enhanced by the unusual and distinctively detailed window sashes. The house is marked on the Ordnance Survey first edition six-inch map of c. 1837 which would suggest that it may originally have been thatched.
