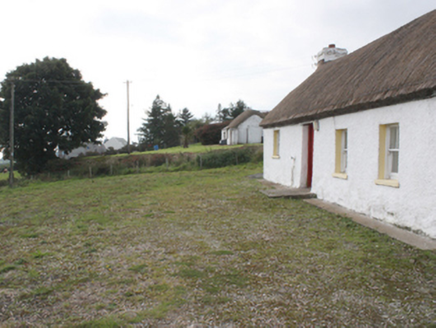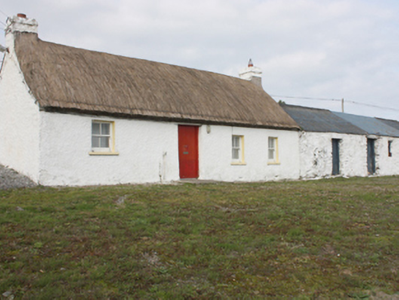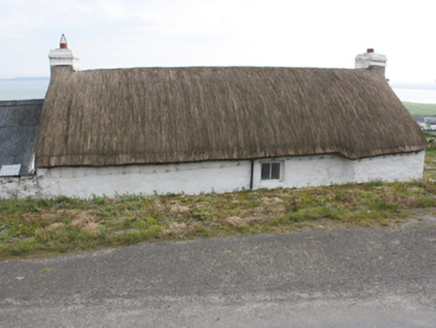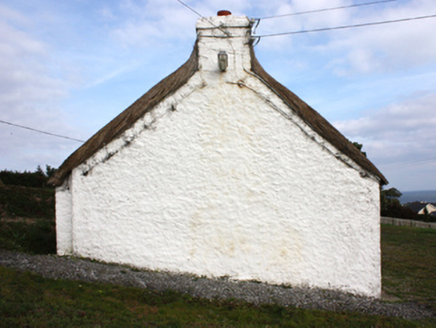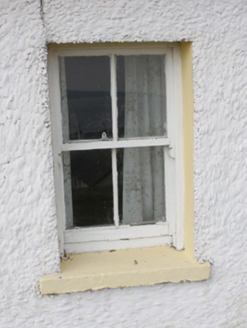Survey Data
Reg No
40902216
Rating
Regional
Categories of Special Interest
Architectural, Technical
Original Use
House
In Use As
House
Date
1770 - 1830
Coordinates
266596, 441995
Date Recorded
26/09/2008
Date Updated
--/--/--
Description
Detached four-bay single-storey vernacular house, built c. 1800, with bed outshot to rear and attached outbuildings. Rounded pitched thatched roof with netting restraint and metal rope stays to eaves, smooth rendered chimneystacks with terracotta pots to gables. Roughcast rendered walls, and whitewashed rubble walls to rear. Square-headed window openings with two-over-two horned timber sash windows and painted sills. Square-headed door opening with battened timber door. Four-bay single-storey outbuildings to east comprising pitched corrugated-metal roofs and whitewashed rubble walls. Set within own grounds with rear elevation backing onto road. Neighbouring thatch (40902215) to west.
Appraisal
An attractive thatched vernacular house with a characteristic bed outshot and linear plan, surviving in good condition with integral window fabric still extant, and with rubble outbuildings and undeveloped surrounds providing a fine context. It is a good example of its type and serves as a valuable addition to the architectural heritage of the area. Thatched buildings, although still relatively common in Inishowen, nationally are becoming increasingly rare making their survival a matter of importance. The rounded pitched roof is designed to minimise the impact of high winds, demonstrating the subtle adaptation of more common thatch detail to accommodate local climatic variations in exposed areas such as the Inishowen peninsula. House is marked on the Ordnance Survey first edition six-inch map of c. 1837.
