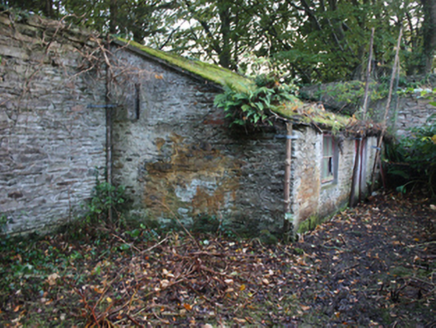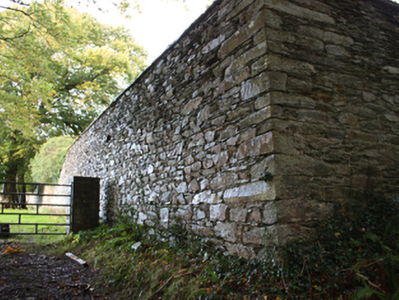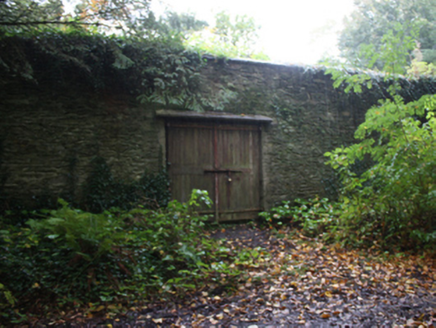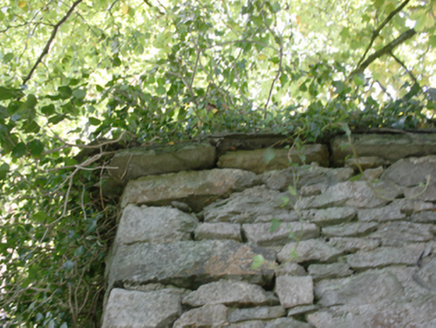Survey Data
Reg No
40902125
Rating
Regional
Categories of Special Interest
Architectural, Social
Previous Name
Carrownaff Lodge
Original Use
Walled garden
In Use As
Walled garden
Date
1840 - 1880
Coordinates
259651, 437655
Date Recorded
16/10/2008
Date Updated
--/--/--
Description
Walled garden on rectangular plan, built c. 1860, with lean-to potting shed within. High random rubble walls with squared limestone block-and-start quoins, and rounded rendered coping with broken-glass inset. Square-headed door opening to the south-east with battened timber double doors. Lean-to to south-west corner with corrugated-metal roof and cast-iron rainwater goods. Rendered random rubble walls with square-headed window opening, smooth rendered surround and timber casement window, and square-headed door opening with battened timber door. Inside with mature palm trees, but overgrown.
Appraisal
These large-scale former walled gardens were originally built/\aid-out to serve the estate of Carrownaff Lodge, now demolished. The imposing well-built boundary walls survive in particularly good condition. These walled gardens probably originally date to c. 1860, and were probably contemporaneous with the construction of the main house. The scale of these walled gardens provides an interesting historical insight into the extensive resources required to run and maintain a middle-sized country estate in Ireland during the nineteenth-century, when they would have been used to produce a variety of foodstuffs for use in the main house and throughout the estate, and possibly also to provide an income source. These former walled gardens form part of a collection of structures related to Carrownaff Lodge, along with the two gate lodges, and is an integral element of the built heritage of the local area.







