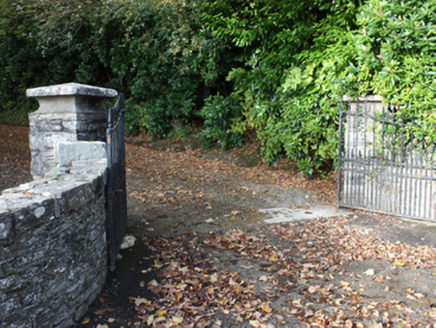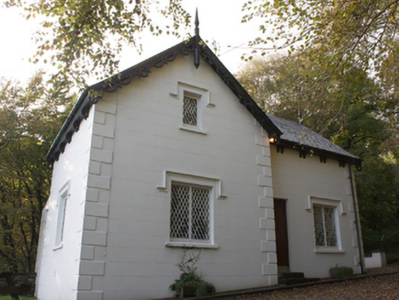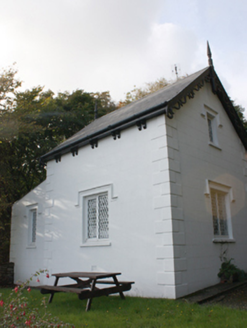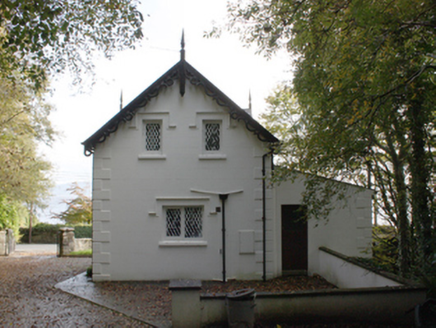Survey Data
Reg No
40902124
Rating
Regional
Categories of Special Interest
Architectural, Artistic
Previous Name
Carrownaff Lodge
Original Use
Gate lodge
In Use As
House
Date
1850 - 1870
Coordinates
259684, 437474
Date Recorded
16/10/2008
Date Updated
--/--/--
Description
Detached three-bay single-storey gate lodge to Carrownaff Lodge (now demolished), built c. 1860, with advanced gabled bay with attic, single-storey lean-to extension to rear. Pitched artificial slate roofs with overhanging eaves on paired timber brackets and with ornate timber bargeboards and pendant and finials to gables; smooth rendered central chimneystack with stepped coping and painted terracotta pots; replacement rainwater-goods; lean-to fibre-cement tiled roof to extension. Smooth rendered walls with articulated block-and-start quoins. Square-headed window openings with stucco hoodmouldings, uPVC windows and painted rendered sills. Square-headed door opening with replacement timber door. Rubble wall to south with squared rubble coping, and cast-iron gates mounted on rubble gate piers with ashlar pyramidal coping with concave base.
Appraisal
One of a pair of attractive gate lodges to the now demolished Carrownaff Lodge, very much typical of its type, embracing all the eclecticism of the Victorian gate lodge style. Despite the loss of its original fenestration it has retained its architectural form, character and detailing, in particular the ornate timber bargeboards and the hoodmouldings over the windows. It forms part of a group of estate structures including an identical gate lodge (see 40902122) and walled garden (see 40902125).







