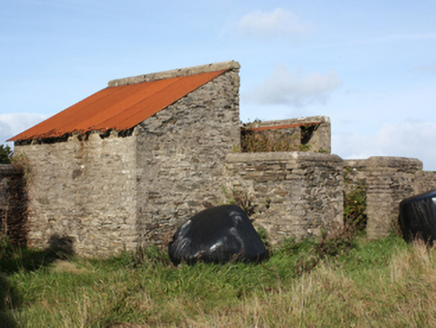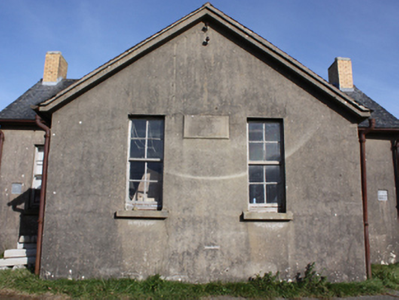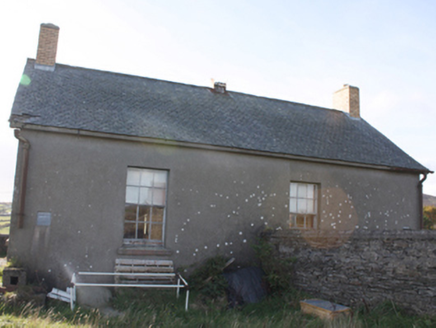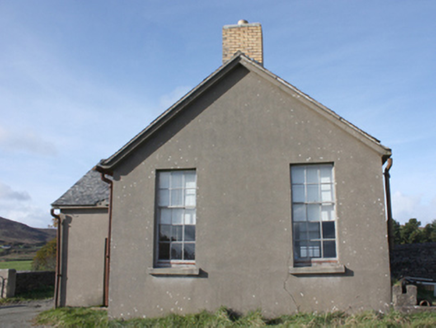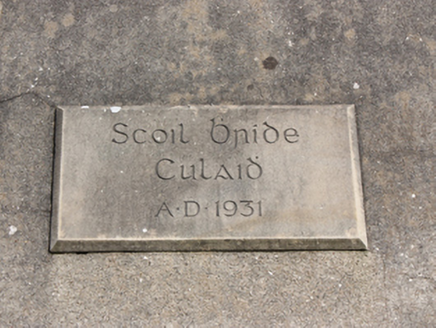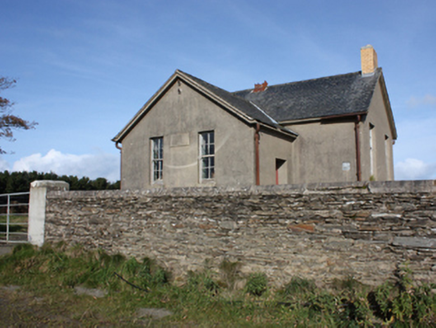Survey Data
Reg No
40902120
Rating
Regional
Categories of Special Interest
Architectural, Social
Original Use
School
Date
1930 - 1935
Coordinates
258918, 439198
Date Recorded
16/10/2008
Date Updated
--/--/--
Description
Detached three-bay single-storey former national school, dated 1931, on T-plan, with gabled projection to front elevation. Pitched slate roof with overhanging eaves and smooth rendered eaves course, yellow brick on stretcher bond chimneystacks with chamfered ashlar coping and terracotta pots, and cast-iron rainwater goods. Smooth rendered walls with sandstone date plaque with chamfered edges to front. Square-headed window openings with ashlar sandstone sills having four-over-four horned timber sash windows to front elevation, six-over-nine to side elevations and six-over-six to rear elevation. Square-headed door openings with battened timber doors, and ashlar sandstone thresholds to north and south sides of gabled projection. Random rubble wall with rendered coping dividing former yard to rear and intercepting single-storey toilet block comprising shallow monopitched corrugated-metal roofs and random rubble walls. Set within own grounds enclosed by random-rubble walls with rendered coping; smooth rendered piers with chamfered ashlar coping to south-west of boundary wall.
Appraisal
Although no longer in use, this simple rural school has retained its architectural integrity and detailing including timber windows and slate roof. It appears to have had separate classrooms for girls and boys. The yard to the rear is also divided. It represents an important part of the social heritage of the area, having served the rural education system from the first half of the twentieth century.
