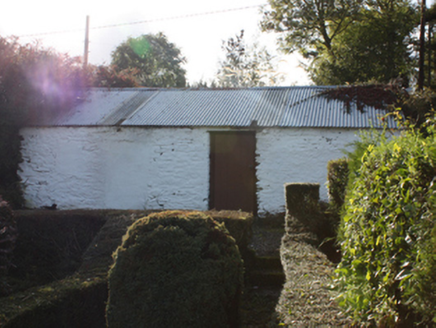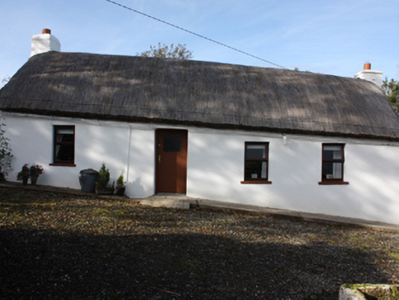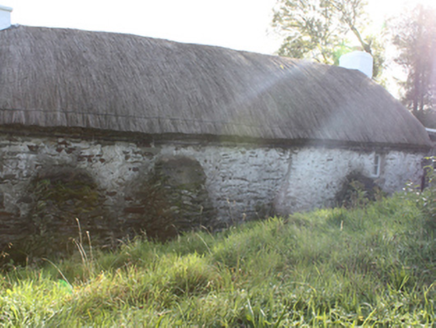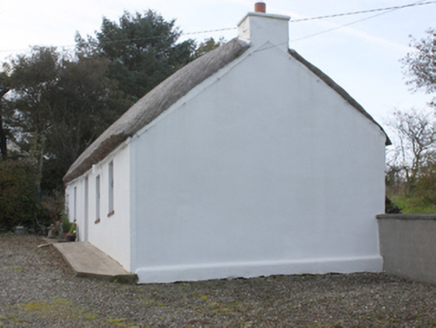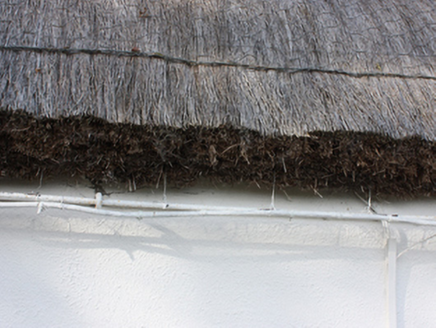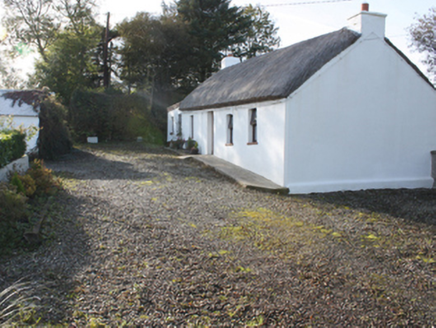Survey Data
Reg No
40902119
Rating
Regional
Categories of Special Interest
Architectural, Technical
Original Use
House
In Use As
House
Date
1780 - 1820
Coordinates
259180, 439710
Date Recorded
16/10/2008
Date Updated
--/--/--
Description
Detached four-bay single-storey vernacular house, built c. 1800, with two-bay single-storey flat-roofed extension to south-west. Rounded pitched thatched roof with netting restraint and metal rope stays to eaves, and smooth rendered chimneystacks with rendered coping and terracotta pots to gables. Smooth rendered walls; random rubble to rear elevation. Square-headed window openings with timber casement windows, and painted concrete sills. Square-headed door opening with half-glazed timber panel door. Detached single-storey outbuilding to south comprising pitched corrugated-metal roof, whitewashed random rubble walls, and square-headed door opening with battened timber door. Set within own grounds.
Appraisal
Despite the loss of original windows this is a good vernacular thatched house, a type which although still relatively common in Inishowen, nationally is becoming increasingly rare. Its slope following the contours of the site is a characteristic vernacular detail. The rounded pitched roof, designed to minimise the impact of high winds, demonstrates a subtle adaptation of more common thatch roof detail, to accommodate local climatic conditions in exposed areas such as Inishowen. It is shown on the Ordnance Survey first edition six-inch map of c. 1837.
