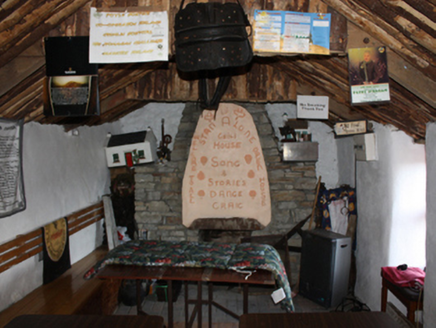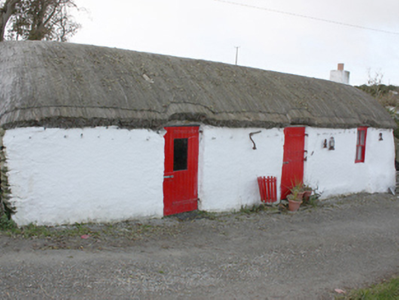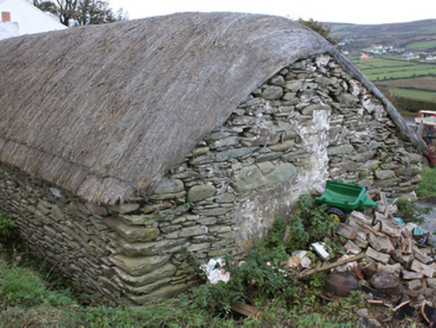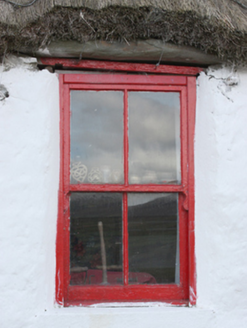Survey Data
Reg No
40902117
Rating
Regional
Categories of Special Interest
Architectural, Technical
Original Use
Outbuilding
In Use As
Museum/gallery
Date
1780 - 1820
Coordinates
259319, 439496
Date Recorded
16/10/2008
Date Updated
--/--/--
Description
Detached four-bay single-storey vernacular outbuilding, built c. 1800, in use as music, dance and story-telling venue. Rounded pitched thatched roof with netting restraint with timber rope stays to eaves, and smooth rendered chimneystack with terracotta pot to north gable. Rendered random rubble walls to front with random rubble walls to rear and gables. Square-headed window opening with stone lintel and two-over-two horned timber sash window. Square-headed door openings with stone lintels and battened timber doors. Set within own grounds with thatched dwelling adjoining.
Appraisal
An attractive thatched outbuilding which retains it character and form well, for which a modern use has been found. The rounded pitched roof, designed to minimise the impact of high winds, demonstrates a subtle adaptation of more common thatch roof detail, to accommodate local climatic conditions in exposed areas such as Inishowen. It forms part of a vernacular complex, shown on the Ordnance Survey first edition six-inch map of c. 1837, with the adjoining thatched house (see 40902118).







