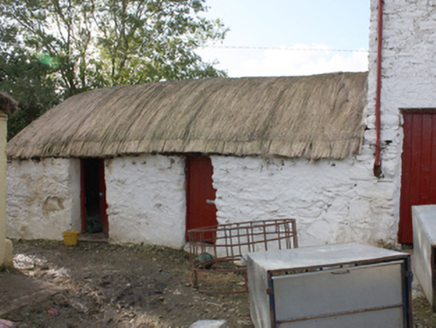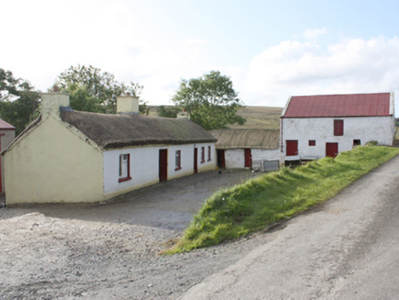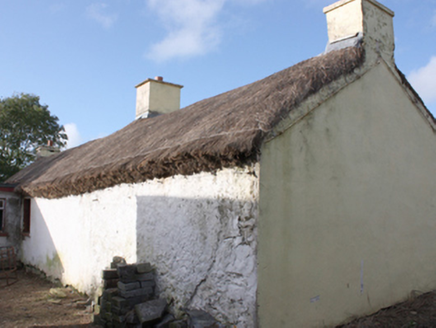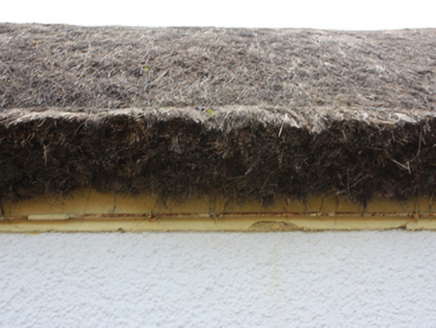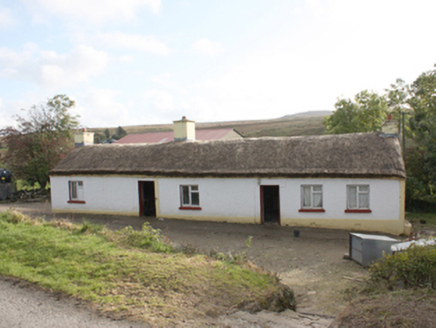Survey Data
Reg No
40902005
Rating
Regional
Categories of Special Interest
Architectural, Technical
Original Use
House
In Use As
House
Date
1835 - 1875
Coordinates
249486, 441208
Date Recorded
08/10/2008
Date Updated
--/--/--
Description
Detached six-bay single-storey vernacular house, built c. 1855, with modern extension to rear. Pitched rounded thatched roof with smooth rendered chimneystacks with coping and terracotta pots, smooth rendered eaves course. Roughcast rendered walls with smooth rendered plinth course and margins. Whitewashed rubble wall to rear, smooth rendered to gables. Square-headed window openings with replacement timber windows and painted smooth rendered sills. Square-headed door openings with battened timber doors. Set back from roadside. Outbuildings to north, comprising two-bay single-storey structure with pitched rounded straw-thatched roof, whitewashed rubble walls with square-headed openings and battened timber doors; and adjoining two-storey building with pitched corrugated-metal roof, whitewashed rubble walls with square-headed openings and battened timber doors.
Appraisal
An unusual thatched vernacular house with two entrances to the front suggesting that it may originally have been two separate houses. The chimneys are also higher than usual for the type. Thatched houses were once prevalent throughout the country but now becoming increasingly rare, making the survival of any of them a matter of importance. The rounded pitched roof is designed to minimise the impact of high winds, a subtle adaptation of more common thatch detail to accommodate local climatic conditions in exposed areas such as the Inishowen peninsula. The survival of a rare associated thatched outbuilding adds further to the heritage value of the site. Dating is on the basis that the property is not shown on the Ordnance Survey first edition six-inch map of c. 1837. The road postdates this map.
