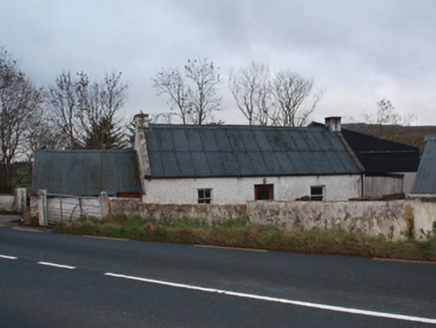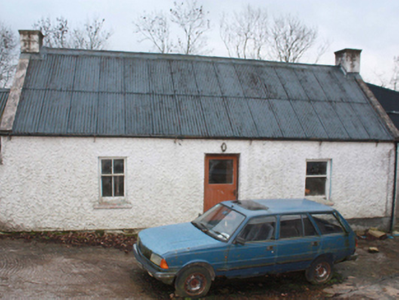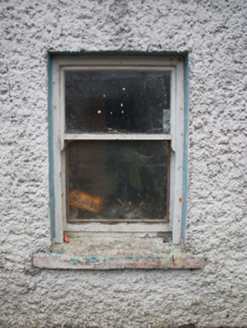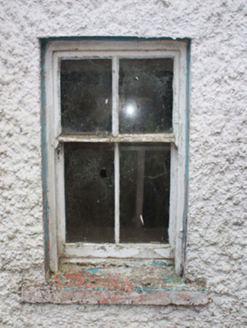Survey Data
Reg No
40901912
Rating
Regional
Categories of Special Interest
Architectural
Original Use
House
Date
1780 - 1820
Coordinates
238859, 440099
Date Recorded
22/11/2008
Date Updated
--/--/--
Description
Detached three-bay single-storey vernacular house, built c. 1800, with modern extension to rear and single-storey outbuildings to gables. Pitched corrugated-meta roofs with smooth rendered gable ended chimneystacks with rendered cornice coping, smooth rendered gable coping and replacement rainwater goods. Roughcast rendered walls. Square-headed window openings with two-over-two and one-over-one pane horned timber sliding sash windows and painted sills. Central square-headed door opening with replacement glazed timber door. Set within farmyard with modern farm buildings to rear and west.
Appraisal
Although no longer in use as a dwelling, this relatively intact example of a vernacular house retains its early form and character, and is an appealing feature in the scenic rural landscape to the north-east of Buncrana. Its integrity is enhanced by the retention of the timber sliding sash windows. Modest in architectural ambition it exhibits the simple and functional form of vernacular building in Ireland. The corrugated-metal roof suggests that this building was originally or formerly thatched, and its reinstatement would add significantly to the visual appeal of this building. The form of this building and location of the chimneystacks suggests that this building is of the ‘direct entry’ type that is characteristic of the vernacular tradition in north-west Ireland. Sensitively restored, this building would make a strongly positive contribution to its pleasant rural location, and would be an integral element of the built heritage of the local area.







