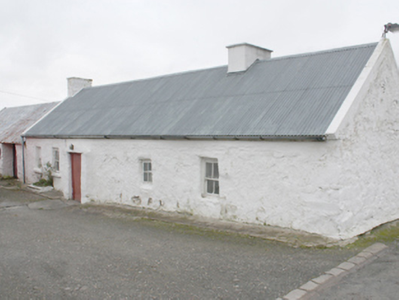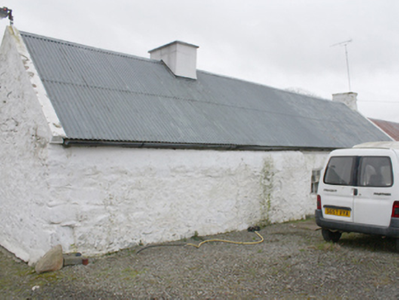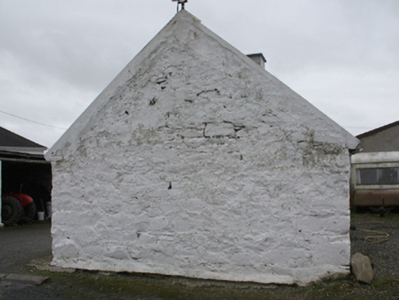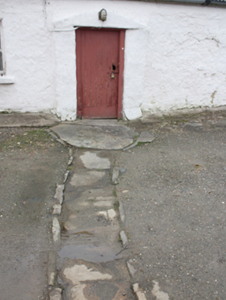Survey Data
Reg No
40901908
Rating
Regional
Categories of Special Interest
Architectural
Original Use
House
In Use As
House
Date
1840 - 1880
Coordinates
237997, 435817
Date Recorded
22/11/2008
Date Updated
--/--/--
Description
Detached five-bay single-storey vernacular house, built c. 1860, with windbreak porch to front and single-storey outbuilding to west gable. Pitched corrugated-metal roof with smooth rendered chimneystacks with coping, smooth rendered gable coping. Whitewashed roughcast rendered walls. Square-headed window openings with two-over-two horned timber sash windows and painted sills. Square-headed door opening with battened timber door, with stone flags and drain to front. Set within own grounds with single-storey outbuildings with pitched corrugated-metal roofs, smooth rendered gable coping, whitewashed roughcast rendered walls and square-headed openings with matchboard timber doors.
Appraisal
Although it has lost its thatched roof, this remains a classic example of a vernacular house with its linear plan and the varying window sizes reflecting different extensions, built as needs required. The survival of the stone flags to the front is rare. The existence of contemporaneous outbuildings within the grounds adds to the overall character of the site.







