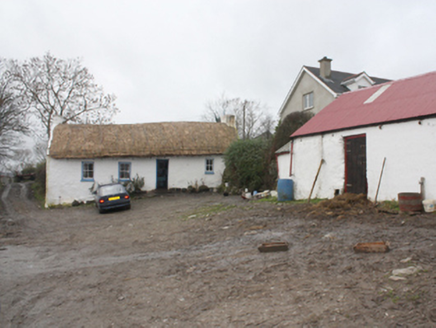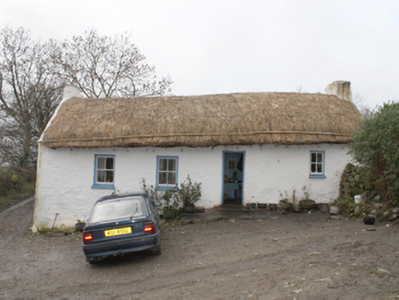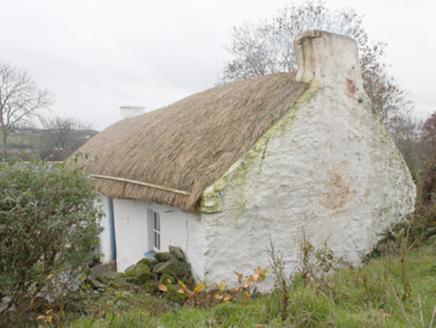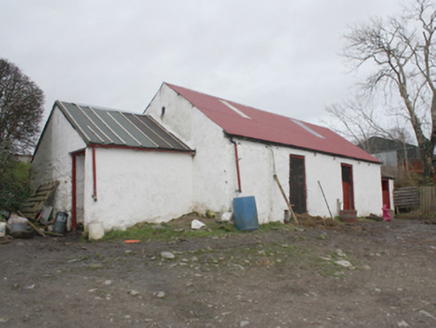Survey Data
Reg No
40901904
Rating
Regional
Categories of Special Interest
Architectural, Technical
Original Use
House
In Use As
House
Date
1780 - 1820
Coordinates
234138, 435517
Date Recorded
22/11/2008
Date Updated
--/--/--
Description
Detached four-bay single-storey vernacular house, built c. 1800. Pitched rounded thatch roof with smooth rendered chimneystacks to gables. Whitewashed roughcast rendered walls. Square-headed window openings with two-over-two horned timber sash windows with painted sills. Square-headed door opening with matchboard timber door. Set within farmyard arranged in a courtyard to front of house, comprising single-storey outbuildings with pitched corrugated-metal roofs, cast-iron rainwater goods, whitewashed roughcast rendered walls and square-headed openings with matchboard timber doors.
Appraisal
A fine example of a vernacular thatched house, its character is greatly enhanced by the retention of its timber sash windows and door and by the existence of contemporaneous outbuildings being used as part of a working farm. The dating of vernacular buildings is difficult. In this case a much longer house is shown on the Ordnance Survey first edition six-inch map of c. 1837 but it may have been two separate houses, with one now gone.







