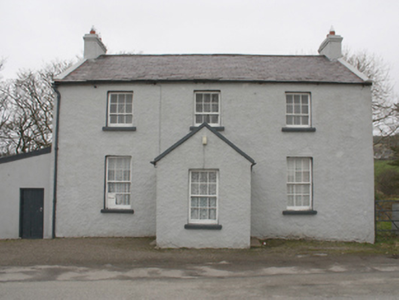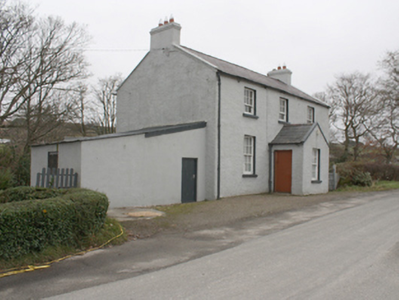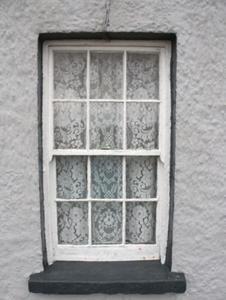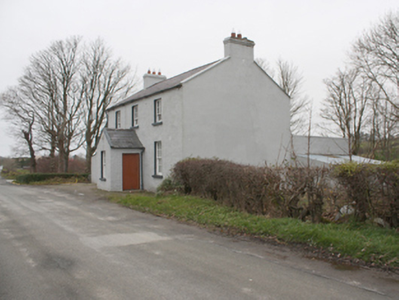Survey Data
Reg No
40901902
Rating
Regional
Categories of Special Interest
Architectural
Original Use
House
In Use As
House
Date
1850 - 1890
Coordinates
232413, 436464
Date Recorded
22/11/2008
Date Updated
--/--/--
Description
Detached three-bay two-storey house, built c. 1870, with gable-fronted porch to centre of front elevation, single-storey lean-to shed to north-west gable and high wall and lean-to sheds to rear. Pitched slate roof with clayware ridge tiles, smooth rendered chimneystacks to gables with smooth rendered stepped coping and terracotta pots and cast-iron rainwater goods. Roughcast rendered walls; smooth rendered walls to lean-to. Square-headed window openings with six-over-three and six-over-six pane horned timber sliding sash windows and painted sills. Square-headed door openings to both north-west and south-east sides of front porch, with battened timber doors. Set within own grounds, fronting onto road with garden to rear.
Appraisal
A good example of a once common medium sized mid nineteenth-century house, retaining its original architectural detailing, including the slate roof and timber window sashes. The two opposing doors to the porch are an unusual detail, perhaps to allow a door to be opened irrespective of wind direction.







