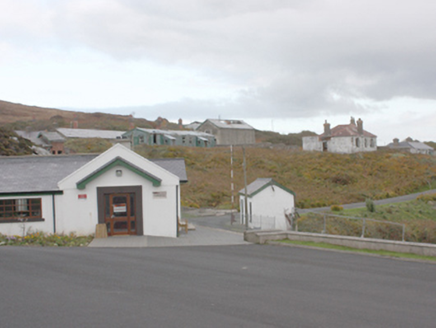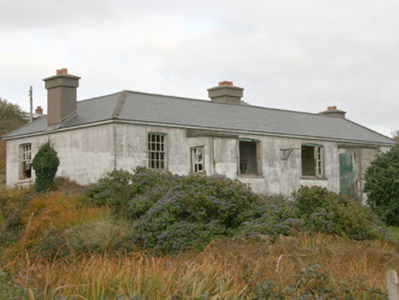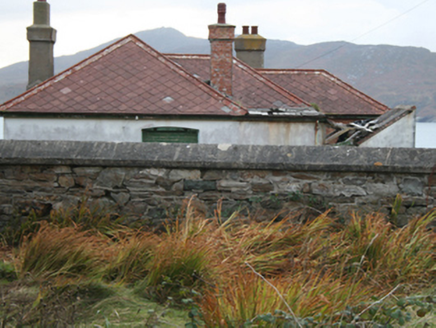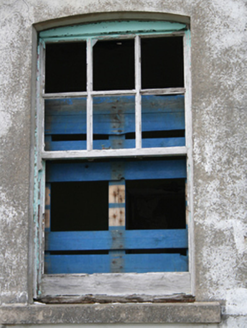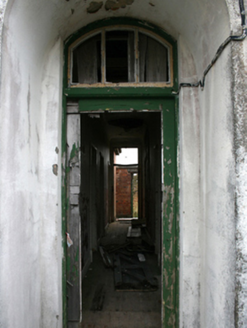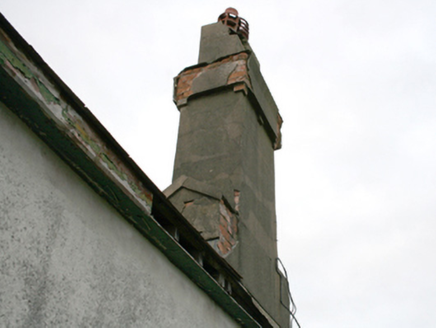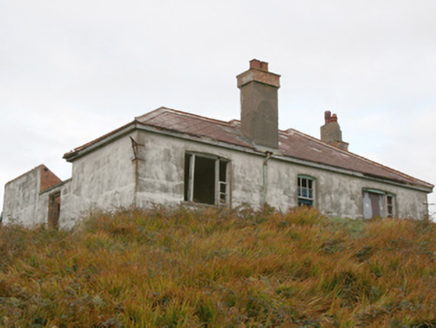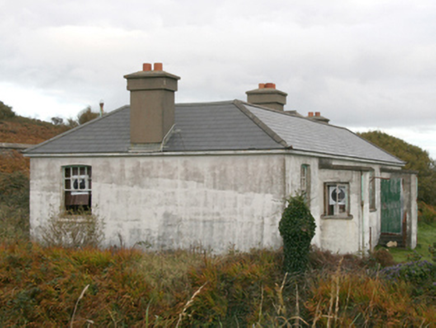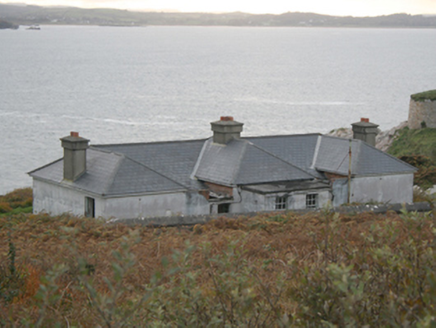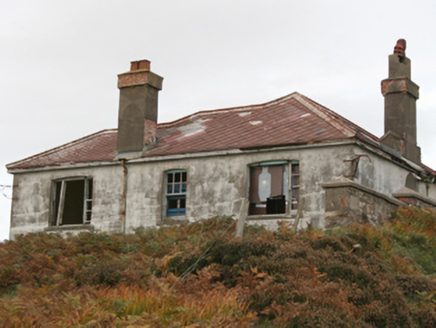Survey Data
Reg No
40901831
Rating
Regional
Categories of Special Interest
Architectural, Social
Previous Name
Fort Dunree
Original Use
Officer's house
Date
1900 - 1930
Coordinates
228606, 438868
Date Recorded
04/07/2012
Date Updated
--/--/--
Description
Detached and semi-detached single-storey probable former officer’s houses associated with the later fortification at Fort Dunree (see 40901826), built c. 1910. Now out of use and derelict. Pair of semi-detached three-bay single-storey houses to south of complex, possibly originally officer’s quarters, having projecting single-bay flat-roofed entrance porches to centre of the front elevation (west) of each house; hipped slate roofs with grey clayware ridge tiles, three smooth rendered chimneystacks (one to either end and one central shared chimneystack to party wall); smooth cement rendered walls; shallow segmental-headed window openings with remains of eight-over-eight pane timber sliding sash windows to outer bays of main elevation and to side elevations, and with tripartite windows to inner bay to front elevation having central eight-over-eight pane timber sliding sash windows flanked to either side by two-over-two pane windows; shallow segmental-headed door openings to inner side elevations of porches, doorway now blocked; remains of wrought-iron lamp standard hanging to centre of front elevation (west). Detached three-bay single-storey house to site, possibly originally an officer’s house, now disused, having hipped red tiled roof with terracotta ridge tiles, smooth rendered red brick and red brick chimneystacks, and cast-iron rainwater goods; smooth rendered walls; segmental-headed window openings with remnants of timber sash windows, including six-over-six pane windows, tripartite to outer bays; recessed segmental arch headed door opening to south side elevation with remnants of timber panelled door with glazed tripartite overlight; wrought-iron lamp standards to corners of building; and with single-storey outbuilding to the rear having mono-pitched roof. Located to the south\south-east of the old Fort Dunree (see 40901813) and to the south-west of the later fort (see 40901826). Pillboxes and ancillary structures to site (see 40901825), and complex of single-storey former barracks buildings (see 40901824) to the north and north-east of site.
Appraisal
This group of two buildings, one a pair of semi-detached houses, and one a detached house, constitute an integral element of the Fort Dunree site (see 40901813 for original fort; see 40901826 for later fort on summit of Dunree Hill). Although now sadly derelict, they retain much of their original character and fabric including the remains of timber sliding sash windows. The comfortable domestic form of these structures is in contrast to the more utilitarian form of the mainly corrugated-metal clad barrack buildings and ancillary structures to site, which suggests that these building may have been originally built as officer’s quarters or married officer’s quarters associated with the later coastal battery to the summit of Dunree Hill. These structures date to c. 1900, and were probably built in conjunction with the later fort or a few years\decades afterwards. They were probably originally built by the British Army, which was stationed at Dunree Fort until 1938 (Lough Swilly was one of the three ‘Treaty Ports’). It was subsequently occupied by the Irish Army who fortified the site during World War Two\The Emergency. The site was later abandoned following the end of World War Two. These structures form part of a site that together constitute one of a number of coastal batteries built by the British military around Lough Swilly along with Inch Fort and Neid’s Point to the south, Lenan Head to the north, and Muckamish, Rathmullan and Knockalla to the far side of the Lough. Of historic importance to the Irish nation, shedding light on the strategic value of Lough Swilly especially to the British during World War One, and played an integral role in safeguarding Ireland’s neutrality during World War Two. Sensitively restored these buildings would make a positive contribution to the built heritage of the site, and form part of a complex that is an important element of the history of County Donegal.
