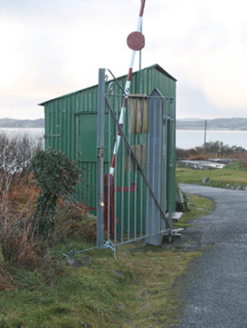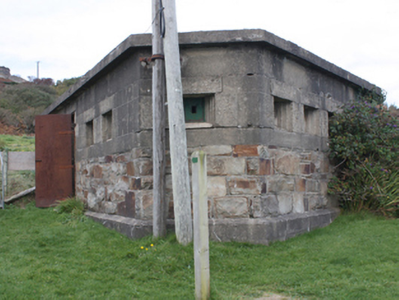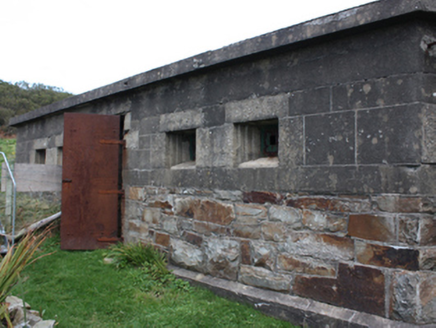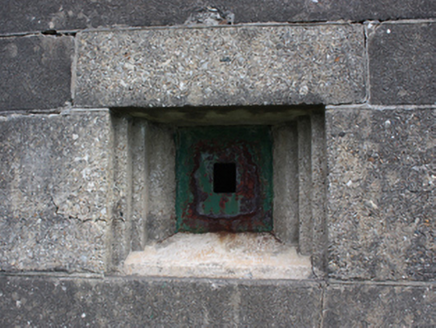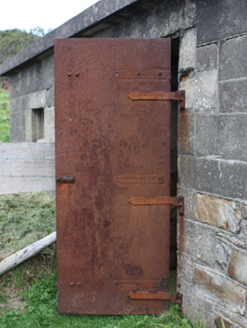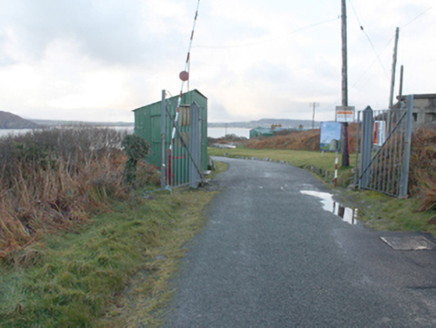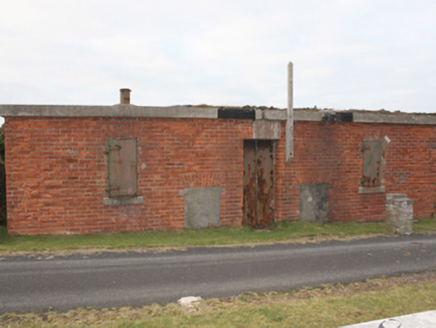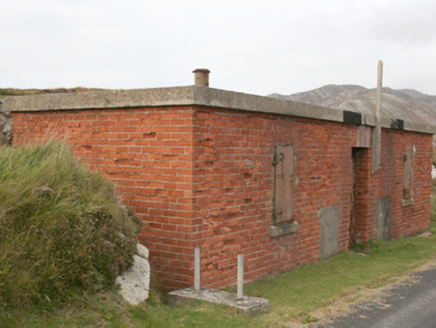Survey Data
Reg No
40901827
Rating
Regional
Categories of Special Interest
Architectural, Historical
Previous Name
Fort Dunree
Date
1900 - 1940
Coordinates
228564, 438920
Date Recorded
14/10/2008
Date Updated
--/--/--
Description
Detached five-bay single-storey former guard house on wedge-shaped plan positioned at to east side of main gateway to Dunree coastal defence battery (see 40901813 for Napoleonic fortification; see 40801826 for later battery, built c. 1910. Now out of use. Flat concrete roof, slightly overhanging walls. Squared and coursed rock-faced section to lower section of wall surmounted by reinforced concrete upper-section, projecting chamfered plinth course. Square-headed recessed gun loop openings to three sides with stepped concrete-block reveals and sheet-metal inner guard with central gun opening. Central square-headed door opening to main elevation with plate metal door. Single-storey corrugated-metal sentry hut to west side of main gateway to Fort Dunree having mono-pitched corrugated-metal roof, corrugated-metal clad walls, and having square-headed window and door openings. Detached three-bay single-storey former guard house to north of barrack complex having flat concrete roof; red brick walls (running bond), square-headed window openings with metal shutters, blocked square headed openings at plinth level to either side of doorway, and central square-headed doorway with metal double-doors. Main guard house located to the south of the old Fort Dunree (see 40901813) and to the south-west of the later fort (see 40901826). Pillboxes and ancillary structures to site (see 40901825), and complex of single-storey former barracks buildings to the north and north-east of site.
Appraisal
This interesting former guard house survives in relatively good condition and forms an integral element of the group of sites associated with Fort Dunree (see 40901813 for original fort; see 40901826 for later fort on summit of Dunree Hill). It is constructed using robust materials, while its wedge-shaped plan allows for a considerable field of fire from the gun loops located along three elevations, thus maximising the defence of the gateway. Although out of use, it provides an interesting historical insight into the defence considerations afforded an important coastal battery at the time of construction. The form and style of this former guard house indicates that it was either built in conjunction with the construction of the later fort on top of Dunree Hill to the north-east (see 40901826), built 1895 – 97, or in the following few decades. It was probably originally built by the British Army, which was stationed at Dunree Fort until 1938 (Lough Swilly was one of the three ‘Treaty Ports’). It was subsequently occupied by the Irish Army who fortified the site during World War Two\The Emergency. The site and this guard house were later abandoned following the end of World War Two. The adjacent sentry hut, probably a later addition c. 1940, is a simple and utilitarian structure but adds to the context of the guard house. The red brick guard house to the north is another interesting defensive structure with plate metal guards to the openings and robust red brick walls, and adds further to the setting. These structures form part of a site that together constitute one of a number of coastal batteries built by the British military around Lough Swilly along with Inch Fort and Neid’s Point to the south, Lenan Head to the north, and Muckamish, Rathmullan and Knockalla to the far side of the Lough. Of historic importance to the Irish nation, shedding light on the strategic value of Lough Swilly especially to the British during World War One, and played an integral role in safeguarding Ireland’s neutrality during World War Two. Furthermore, the site provides insight into the defensive thinking of military planners and the skills of military engineers at the turn of the twentieth-century, and constitutes an integral element of the built heritage of Donegal.
