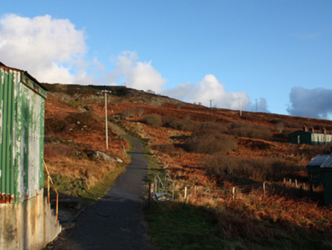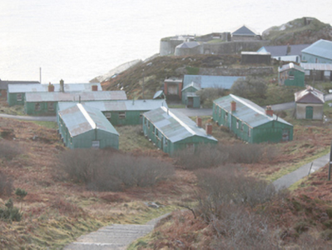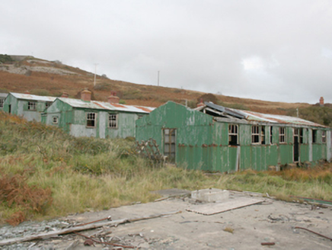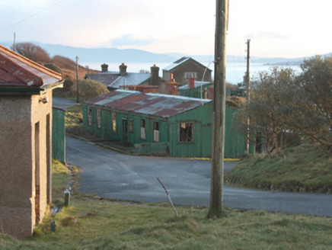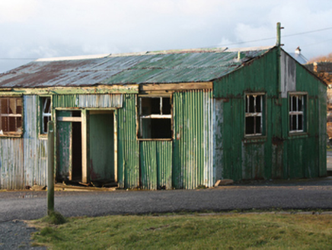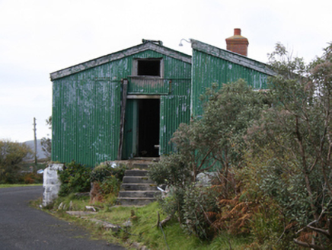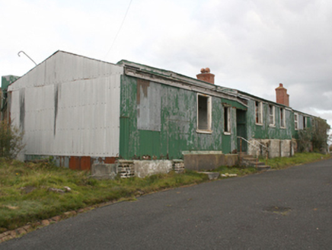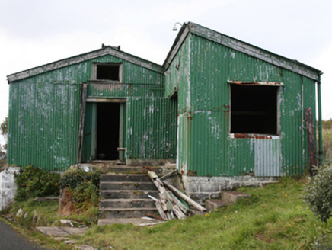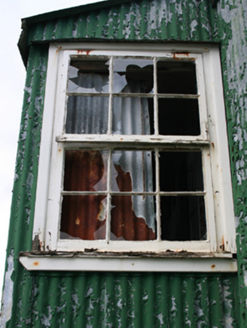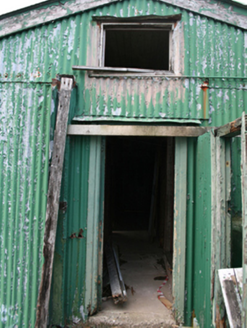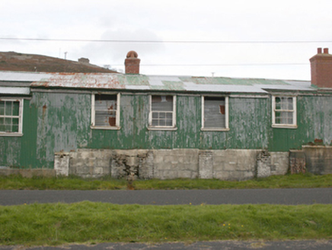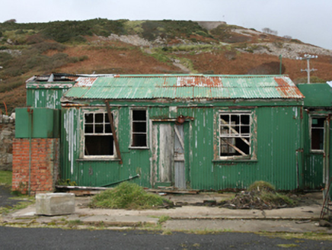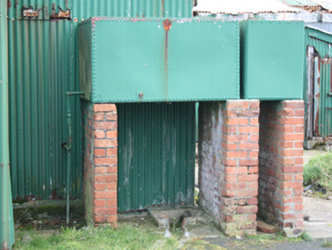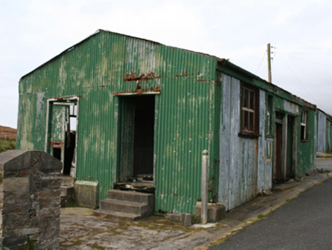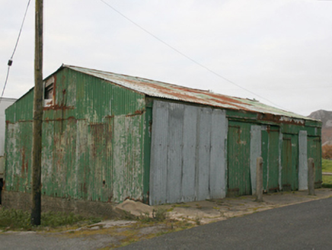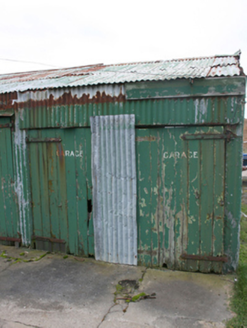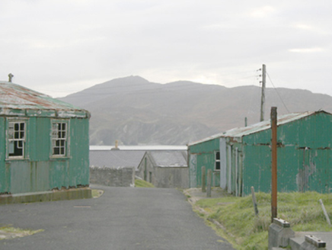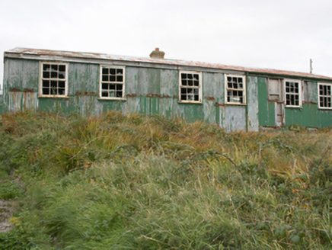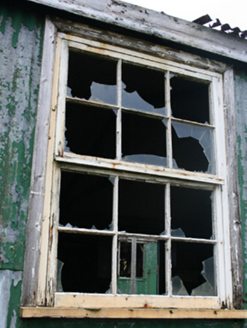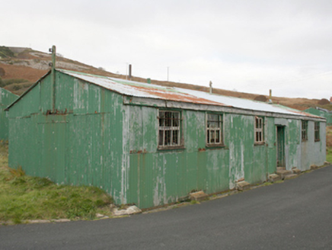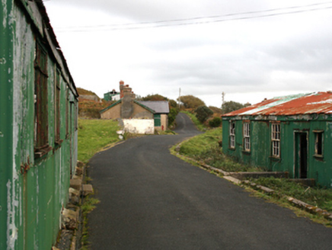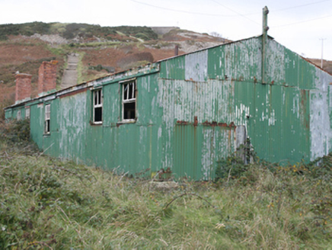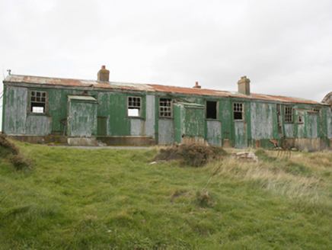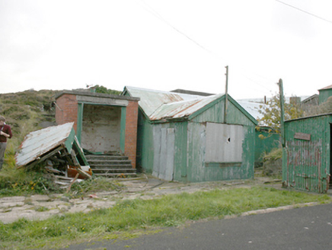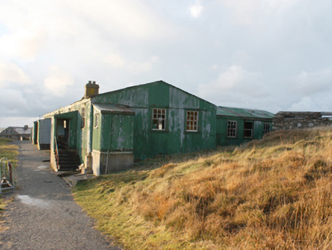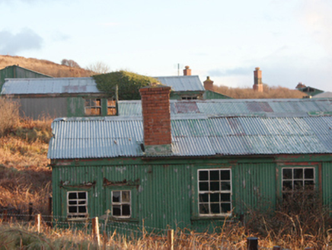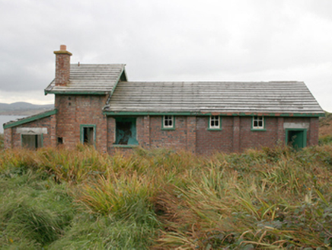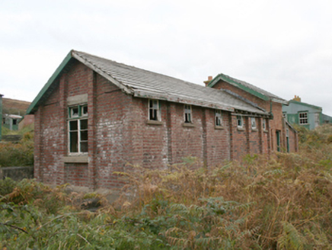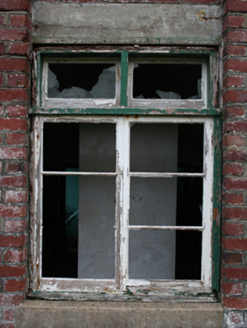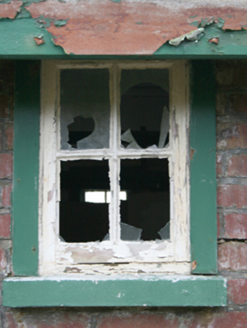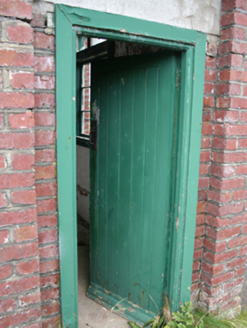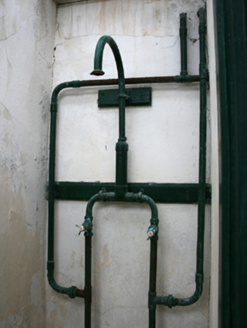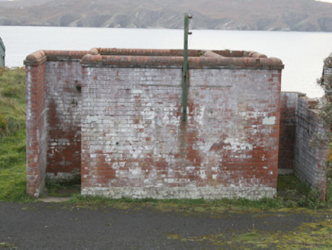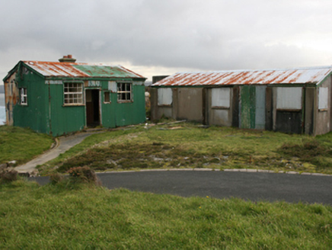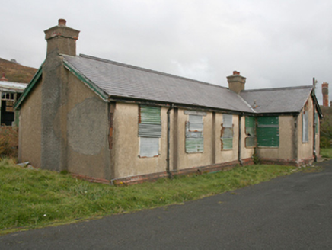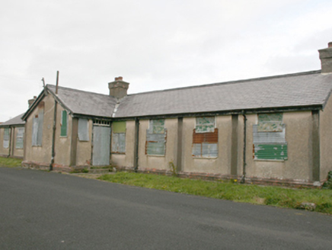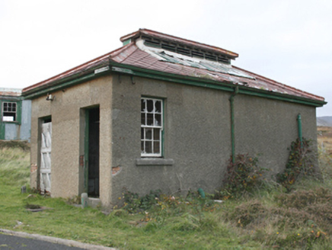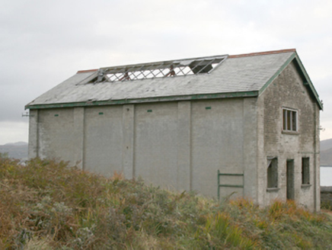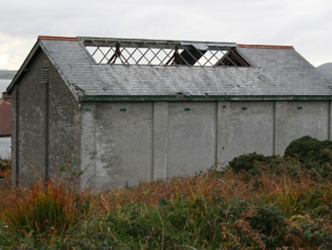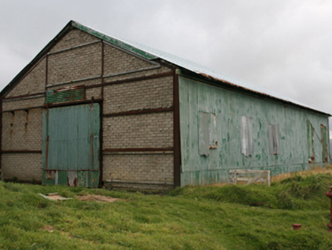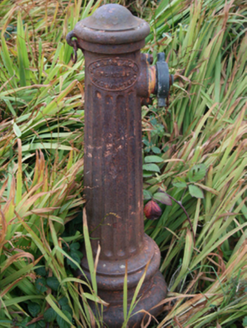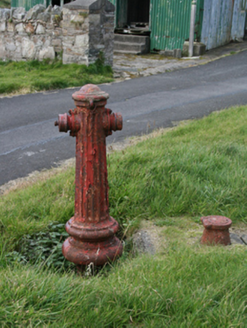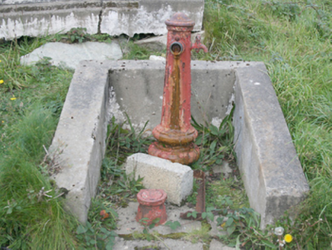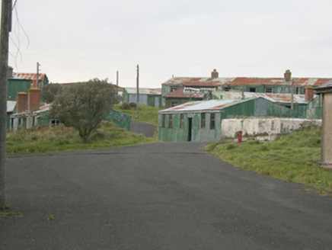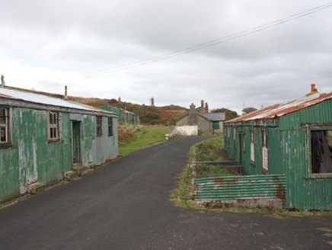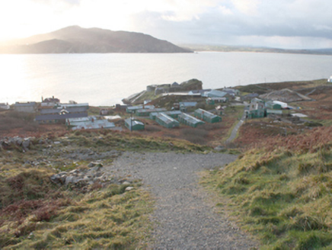Survey Data
Reg No
40901824
Rating
Regional
Categories of Special Interest
Architectural, Historical
Previous Name
Fort Dunree
Original Use
Barracks
In Use As
Heritage centre/interpretative centre
Date
1900 - 1940
Coordinates
228582, 439014
Date Recorded
14/10/2008
Date Updated
--/--/--
Description
Complex of c. thirty single-storey barrack buildings and ancillary structures associated with Fort Dunree (see 40901813 to the west; see 40901826 for later fort to the east) built c. 1900 and greatly extended c. 1920, comprising former billets, stores, workshops, canteens, messes, indoor squash court, chapel etc. Now mostly out of use and derelict, part of site to the west now in use as a heritage centre and art gallery; café to site. Pitched corrugated-metal roofs with red brick chimneystacks and some remaining sections of cast-iron rainwater goods. Corrugated-metal clad walls, generally mounted on concrete plinths; moulded red brick plinths to some buildings. Concrete block and red brick construction to the gable ends of some buildings. Roughcast rendered walls to some buildings. Square-headed window openings with remains of six-over-six pane timber sliding sash windows, and timber casement windows. Square-headed door openings, generally with battened timber doors. Metal water-tanks mounted on red brick piers\plinths to former billets and canteens. Single-storey shower block to centre of complex comprising pitched (originally natural slate) roof with red brick chimneystacks and timber bargeboards to gable ends, red brick walls (running bond) over sloping concrete plinth, square-headed window openings with timber casement windows, and square-headed door openings with battened timber doors. Lavatory building to site comprising open-roofed block (arranged on rectangular-plan) having red brick walls (running bond) with rounded red brick coping on stepped red brick stringcourse. Mess building to centre of yard comprising nine-bay single-storey block with projecting gable-fronted entrance porch to central bay; hipped natural slate roof with grey clayware ridge tiles, timber bargeboards to gables, roughcast rendered chimneystacks with moulded coping and terracotta pots, and cast-iron rainwater goods; roughcast rendered walls with moulded projecting red brick plinth; square-headed window openings, now blocked-up with corrugated-metal sheets; square-headed door opening, blocked-up with corrugated-metal sheeting, and four-paned timber-framed overlight. Single-storey engine-room to north of complex comprising hipped tiled roof with terracotta ridge tiles and hipped metal air vent, and with cast-iron profile guttering and downpipes; roughcast rendered walls; square-headed window openings with remains of six-over-six pane timber sliding sash windows; square-headed door openings with battened timber doors. Two-storey store building to south-west of complex comprising pitched natural slate roof with terracotta ridge tiles; concrete and brick walls; and square-headed window and door openings, now void of fittings. Cast-iron water-hydrants (water and fire) positioned strategically around complex comprising moulded base surmounted by fluted shaft with domed cap; foundry-stamp ‘Baker and Company Ltd. Westminster’ to shaft. Located to the east of the old Fort Dunree (see 40901813) and to the west of the later fort (see 40901826) located on Dunree Hill. Pillboxes and ancillary structures to site (see 40901825). Tarmacadam roads and pathways, and rubble stone walls to site.
Appraisal
This extensive complex of mainly single-storey corrugated-metal clad former barrack buildings is an integral element of the Fort Dunree complex. Although now largely derelict and out of use, many of these buildings retain their early form and character, as well as a great deal of their original fabric. The majority of the buildings are constructed using corrugated-metal sheeting, which suggests that they were intended to be only temporary structures. It is quite likely that this is the largest surviving example of a complex of corrugated-metal buildings in Ireland. The complex was probably built to house gunners etc. a short time following the construction of the new fort to the top of Dunree Hill (see 40901824) by the British military c. 1895 – 97, although it may date to a few decades afterwards. A number of the buildings to the north-west of the site are extant in 1905 (Ordnance Survey third edition six-inch map) but the majority of the buildings to site were built subsequently). It comprises mainly former billets, and also stores, canteens, messes, an indoor squash court, workshops, former military hospital, probable chapel, officers’ quarters etc. As a treaty port, this site remained in British military hands until 1938, and it was later garrisoned by the Irish Army during World War Two\’The Emergency’ when a number of anti-aircraft guns were added to site. This extensive complex of buildings is an integral part of the Dunree batteries, and provide an interesting historical insight into the history of Ireland’s coastal defences. This complexes forms part of a site that together constitute one of a number of coastal batteries built by the British military around Lough Swilly along with Inch Fort and Ned's Point to the south, Lenan Head to the north, and Muckamish, Rathmullan and Knockalla to the far side of the Lough. Of historic importance to the Irish nation, shedding light on the strategic value of Lough Swilly especially to the British during World War One, and played an integral role in safeguarding Ireland’s neutrality during World War Two when a number of anti aircraft guns were added to site. Furthermore, the site provides insight into the defensive thinking of military planners and the skills of military engineers. The deteriorating condition of these buildings and the loss of integral fabric is most unfortunate as they constitutes an integral part of the areas military history and represents an intrinsic and unique part of Inishowen’s heritage.
