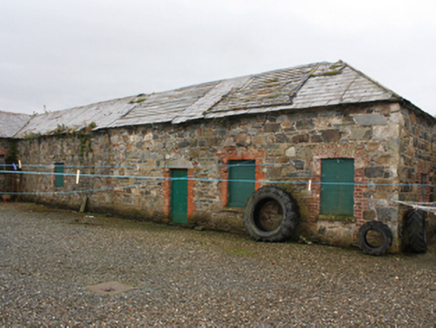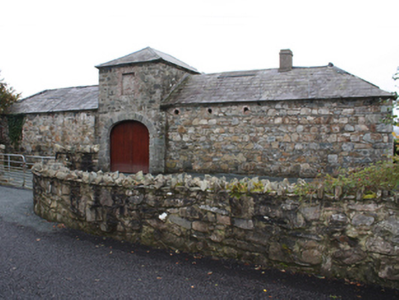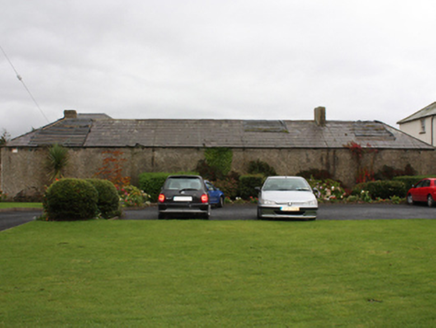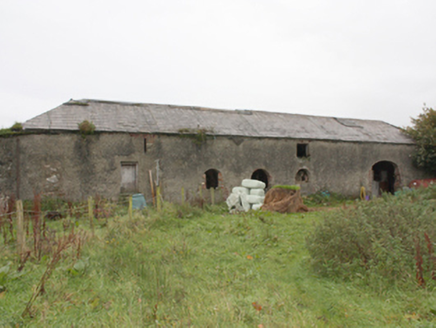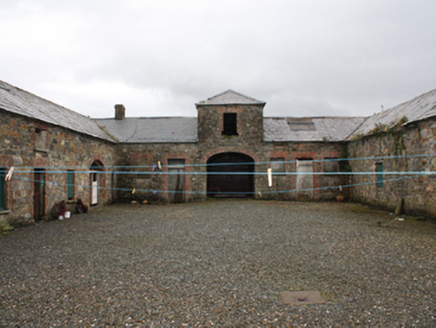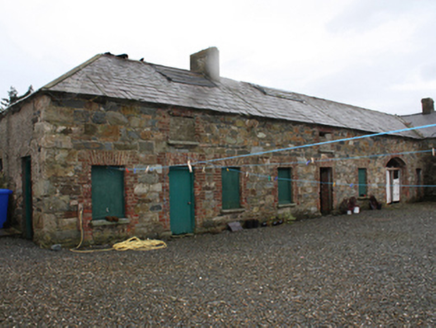Survey Data
Reg No
40901823
Rating
Regional
Categories of Special Interest
Architectural, Social
Previous Name
Linsfort House
Original Use
Outbuilding
In Use As
Outbuilding
Date
1860 - 1900
Coordinates
231890, 435615
Date Recorded
10/10/2008
Date Updated
--/--/--
Description
Freestanding multiple-bay two-storey outbuilding complex on a U-plan associated with Loreto House (see 40901810), built c. 1880, with advanced central block with carriage arch. Hipped slate roofs with stone eaves course and smooth rendered chimneystacks. Rubble stone walls with cut stone quoins, partially roughcast rendered. Square-headed window openings with red brick block-and-start surrounds and stone sills. Three-centred arch-headed and square-headed door openings with red brick block-and-start surrounds with double and single leaf matchboard timber doors. Connected to house by a high rubble stone garden wall.
Appraisal
Construction of the original house dates to the early nineteenth century, but this fine complex of outbuildings appears to date, in its current form, to a later period of extension to the property. Although in poor repair the complex has retained its architectural integrity and quality detailing. Its significance is enhanced by its association with Linsfort, now Loreto House (see 40901810). The scale of the complex gives a good sense of what was required to support the maintenance of a country property.
