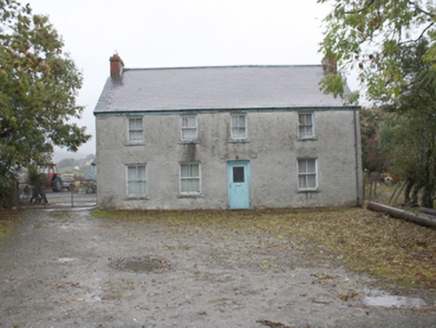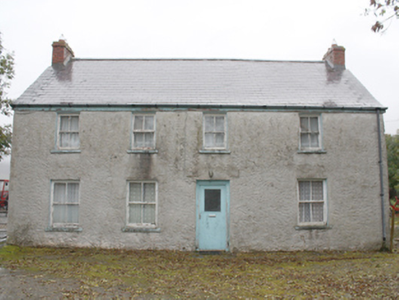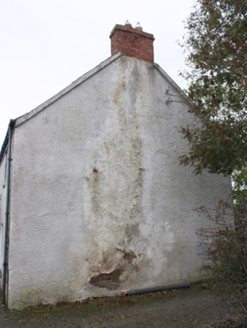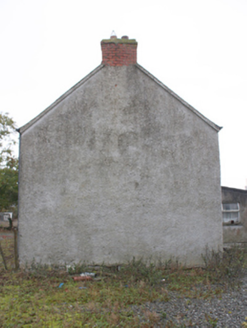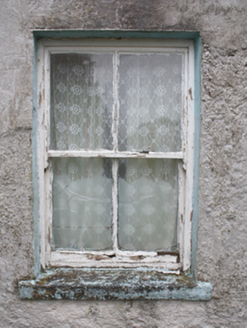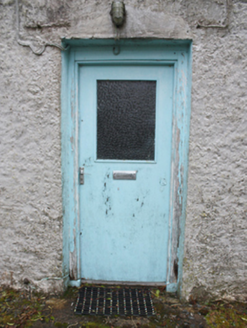Survey Data
Reg No
40901820
Rating
Regional
Categories of Special Interest
Architectural
Original Use
House
In Use As
House
Date
1840 - 1880
Coordinates
230086, 438562
Date Recorded
10/10/2008
Date Updated
--/--/--
Description
Detached four-bay two-storey house, built c. 1860, with modern single-storey lean-to porch and kitchen extension to rear. Pitched natural slate roof with clayware ridge tiles, red brick chimneystacks to gable ends, timber facia boards and replacement rainwater goods. Roughcast rendered walls. Square-headed window openings with two-over-two pane timber sliding sash windows and painted sills. Square-headed door openings with frosted glazed timber panelled door. Set off the road with modern farm buildings to rear and modern house to the north-east.
Appraisal
Although no longer in use as a dwelling, this relatively intact example of a vernacular house retains its early form and character, and is an appealing feature in the scenic rural landscape to the north-west of Buncrana. Its integrity is enhanced by the retention of much of its salient fabric including timber sliding sash windows and natural slate roof. Modest in architectural ambition it exhibits the simple and functional form of vernacular building in Ireland. Although vernacular houses are relatively common in Inishowen, two-storey examples are much less common, which makes this building an interesting addition to the local landscape. Sensitively restored, this building would make a strongly positive contribution to its pleasant rural location, and would be an integral element of the built heritage of the local area.
