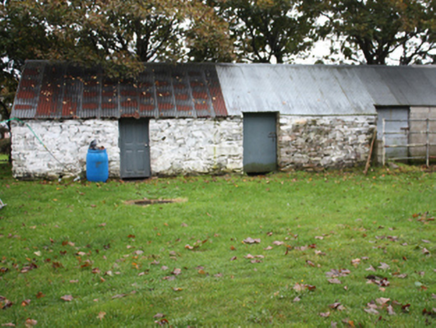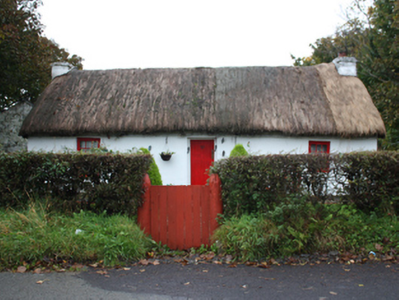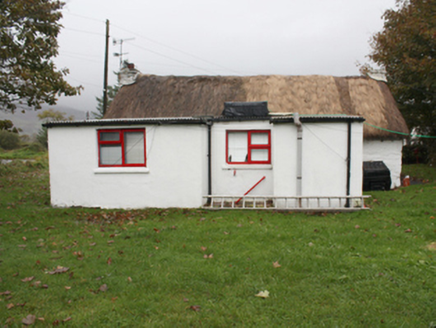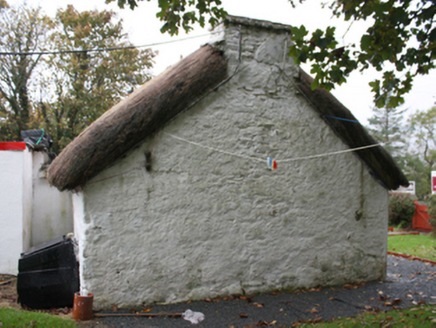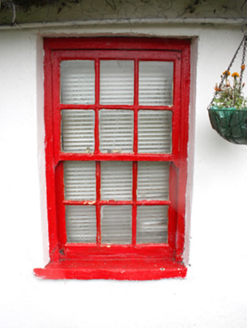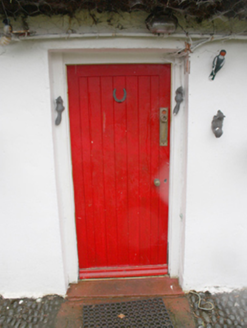Survey Data
Reg No
40901819
Rating
Regional
Categories of Special Interest
Architectural, Technical
Original Use
House
In Use As
House
Date
1830 - 1870
Coordinates
230021, 438573
Date Recorded
10/10/2008
Date Updated
--/--/--
Description
Detached three-bay single-storey vernacular house, built c. 1850, with modern extension to rear. Pitched thatch roof with rendered gable ended chimneystacks with cornice coping; corrugated metal roof to extension. Smooth rendered walls to front and roughcast rendered walls to gables and rear. Square-headed window openings with six-over-six pane horned timber sliding sash windows and painted sills. Square-headed door opening with matchboard timber door. Water-rolled cobbling to front. Set within own grounds facing onto the road with outbuildings with pitched corrugated-metal roofs, whitewashed rubble stone walls and square-headed door openings.
Appraisal
A fine example of a small thatched vernacular house. A good example of a type that was once prevalent throughout the country but now becoming increasingly rare, making its survival significant. The retention of its timber sash windows adds to its significance. The rear extension is inconspicuous from any angle except from the rear. It is not on the Ordnance Survey first edition six-inch map of c. 1837.
