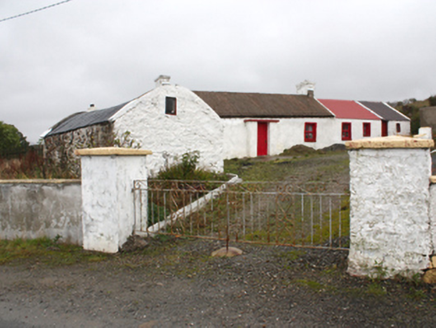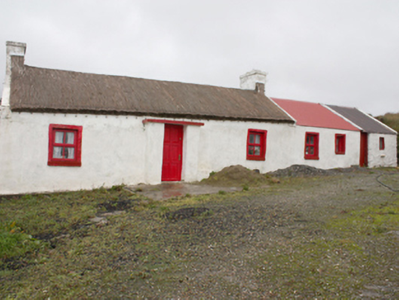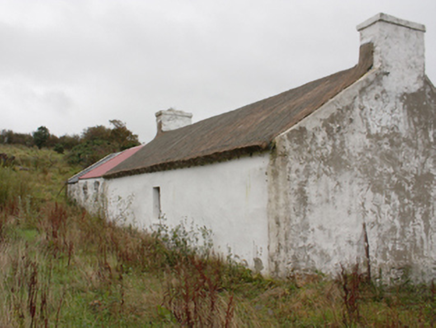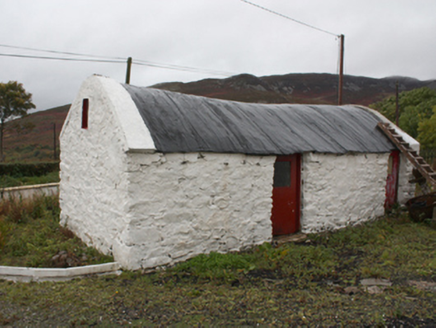Survey Data
Reg No
40901818
Rating
Regional
Categories of Special Interest
Architectural, Technical
Original Use
House
In Use As
House
Date
1830 - 1870
Coordinates
230333, 439479
Date Recorded
10/10/2008
Date Updated
--/--/--
Description
Detached three-bay single-storey vernacular house, built c. 1850, with central windbreak porch and two-bay single-storey extension and byre to east gable. Pitched thatch roof with smooth rendered chimneystacks to gable ends; corrugated-metal roofs to extension and byre with rendered gable coping. Smooth rendered and whitewashed walls. Square-headed window openings with two-over-two timber top-hung windows. Square-headed door opening with timber panelled door. Set within own grounds with detached outbuilding with barrel shaped tarred canvas roof, whitewashed rubble stone walls and square-headed door opening with timber door to west; surrounded by low roughcast rendered wall with stepped rendered coping and double leaf wrought-iron gates mounted on rendered piers with rendered pyramidal coping.
Appraisal
A well preserved thatched vernacular house, and in the vernacular tradition extensions are a matter of adding an extra couple of bays on a linear plan. A significant named vernacular settlement is shown here on the Ordnance Survey first edition six-inch map of c. 1837, but it has largely disappeared by the Ordnance Survey first edition twenty-five inch map of c. 1905 and there is a slight change to the road layout. It is possible that this house dates to the early-nineteenth century, but the map evidence suggests the later date given here. It is a good example of a type that was once prevalent throughout the country but now becoming increasingly rare.







