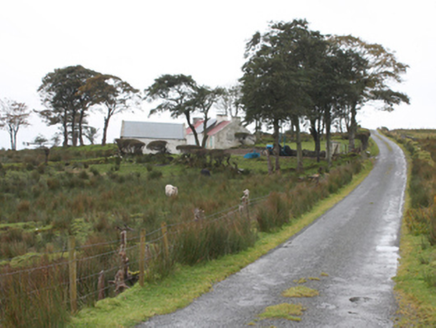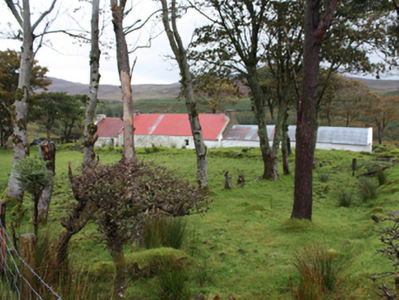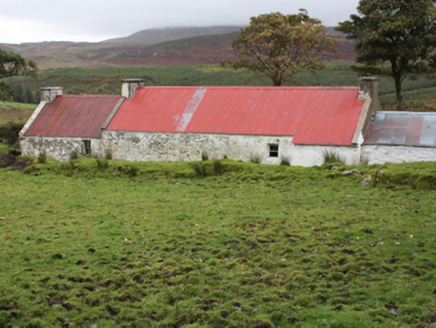Survey Data
Reg No
40901816
Rating
Regional
Categories of Special Interest
Architectural
Original Use
House
In Use As
House
Date
1840 - 1880
Coordinates
231504, 441356
Date Recorded
10/10/2008
Date Updated
--/--/--
Description
Detached single-storey vernacular house, built c. 1860, with bed outshot to rear and single-bay single-storey extension to north-east gable. Pitched corrugated-metal roof, with rendered gable coping and rendered gable ended chimneystacks with rendered coping to house and to north-east gable of extension. Roughcast rendered and whitewashed walls. Square-headed window openings with timber sash windows to rear elevation. Set within own grounds, surrounded by low earth bank and wire fences, with rear elevation to the road. Outbuildings with whitewashed rubble stone walls and pitched corrugated metal roofs to south-west gable and to east of house.
Appraisal
Despite the loss of its thatch this is a classic vernacular house with its characteristic linear plan and bed outshot. The use of corrugated-metal has now become part of the vernacular tradition in the Irish countryside. Its character is greatly enhanced by the contemporaneous outbuildings and its rural setting.





