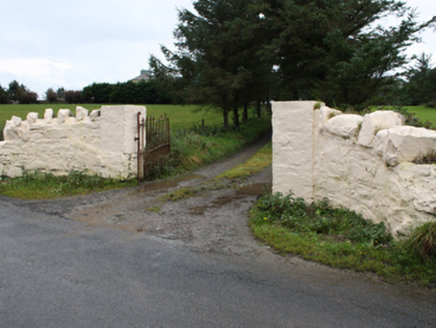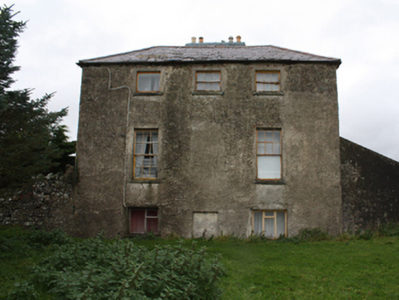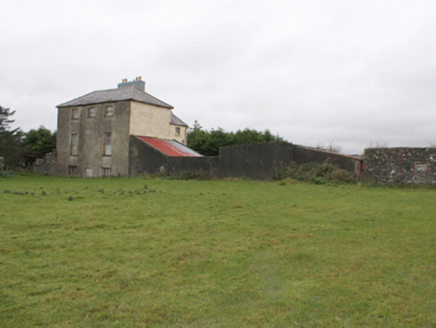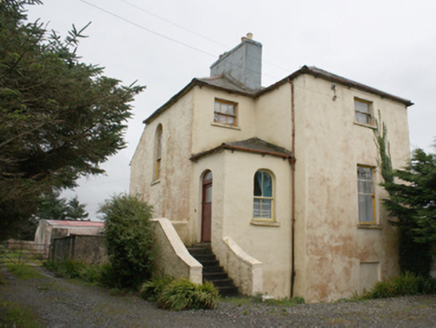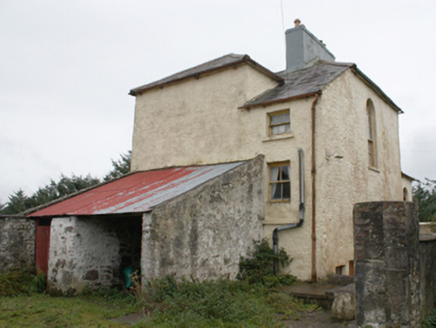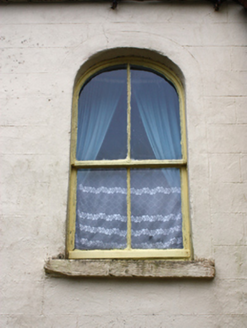Survey Data
Reg No
40901810
Rating
Regional
Categories of Special Interest
Architectural, Social
Previous Name
Desertegney Church of Ireland Rectory
Original Use
Rectory/glebe/vicarage/curate's house
In Use As
House
Date
1825 - 1835
Coordinates
231541, 437042
Date Recorded
10/10/2008
Date Updated
--/--/--
Description
Detached three-bay two-storey over basement former Church of Ireland rectory, built 1827 or 1831, on L-plan with single-storey over basement entrance porch. Hipped slate roof with clayware ridge tiles, smooth rendered chimneystacks and cast-iron rainwater goods. Smooth rendered ruled-and-lined wall to north-east and roughcast rendered walls to other elevations. Square and three-centre-headed window openings with two-over-two and six-over-one timber sash windows and concrete and stone sills. Round-headed window with two-over-two pane timber sliding sash windows lighting stairs. Three-centre-headed door opening with glazed timber door and glazed overlight to rear ground floor, accessed via stone steps. Lean-to shed to gable. Set within own grounds with four-bay single-storey outbuildings with corrugated metal roofs to south, painted rubble stone wall with rubble stone coping and double leaf cast-iron gates mounted on rectangular piers to east.
Appraisal
A rather austere former Church of Ireland rectory, that appears to have been extended over its history. On the basis of the Ordnance Survey first edition six-inch map of c. 1837 it appears to have been originally on a rectangular plan with its entrance to the centre of the north-east elevation. Rowan (1979) suggests a stylistic link with the Church of Ireland rectory at Lettermacaward. It forms a pair of related structures with the associated former Church of Ireland church (see 40901810), now ruinous, located a short distance to the south, and is an integral element of the built heritage and social history of the local area. It was the home of either the Very Revd. Dean Blakeley or Revd. W. Henry Hervey in 1837 (Lewis). This may be the house that was described in the Ordnance Survey Memoirs as the 'new house for Rev. W. H. Hervey. Cost about £3,000. It is pleasantly situated on the bank of Lough Swilly and it is a neat, whitewashed, slated building of moderate dimensions built on an English model, with farm offices, barns, stables etc. of a superior description. There is no demesne, but a garden, lawn and a little ground about it.'
