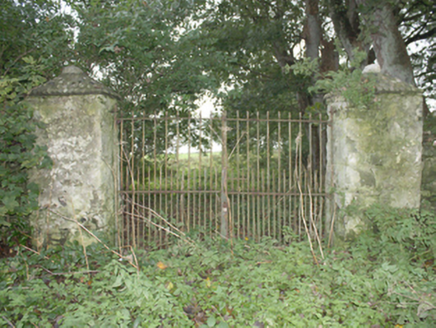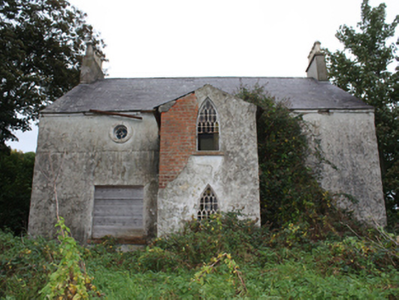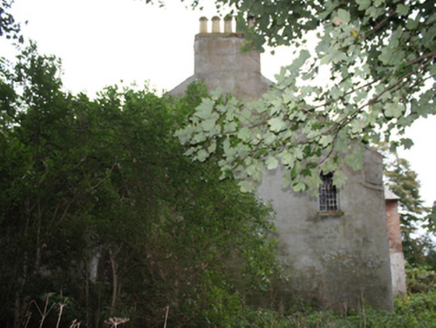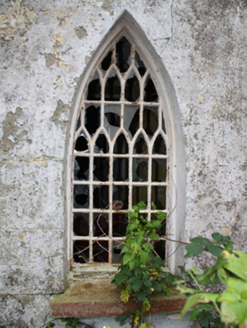Survey Data
Reg No
40901809
Rating
Regional
Categories of Special Interest
Architectural, Technical
Original Use
House
Date
1825 - 1855
Coordinates
231920, 436063
Date Recorded
10/10/2008
Date Updated
--/--/--
Description
Detached three-bay two-storey house, built c. 1840, with two-storey gabled breakfront and single-storey return to rear. Pitched slate roof with clayware ridge tiles, smooth rendered chimneystacks with coping and polygonal pots to gable ends, smooth rendered eaves course and the remnants of cast-iron rainwater goods. Smooth rendered ruled-and-lined walls and smooth rendered plinth course. Pointed-arch headed windows with cast-iron quarries to breakfront with stone sills; square-headed window openings with tripartite sashes, now boarded, to ground floor with stone sills and circular oculus windows to first floor with smooth rendered surrounds and cast-iron quarries. Square-headed door opening with matchboard timber door. Roughcast rendered walls to rear with double leaf cast-iron gates mounted on substantial piers with pyramidal coping of water rolled cobbles and angular stone finial.
Appraisal
Although now sadly neglected, this remains an attractive house which retains its architectural integrity and is significantly enhanced by the quality of its cast-iron glazing. Generally dated to the early nineteenth century, a c. 1840 date is given here as it is not shown on the Ordnance Survey first edition six-inch map of c. 1837.







