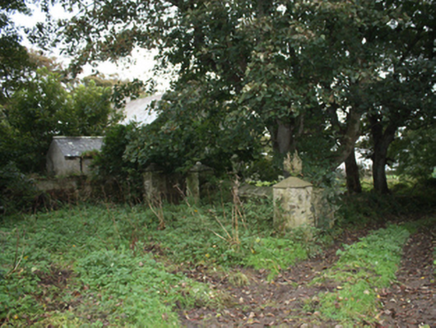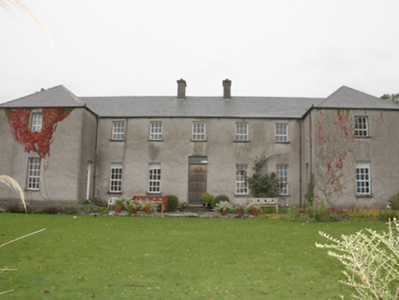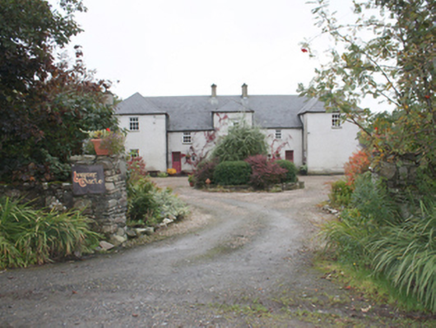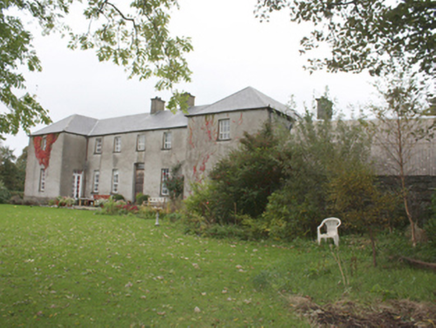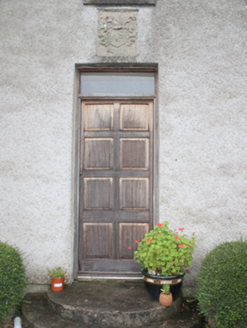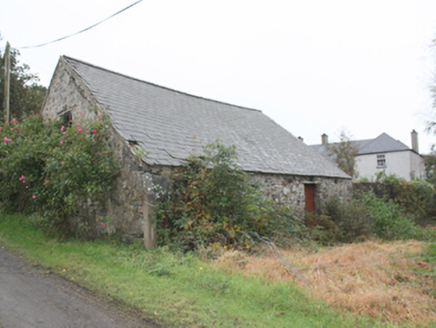Survey Data
Reg No
40901807
Rating
Regional
Categories of Special Interest
Archaeological, Architectural
Previous Name
Mount Paul
Original Use
Country house
In Use As
Guest house/b&b
Date
1710 - 1730
Coordinates
231864, 436080
Date Recorded
10/10/2008
Date Updated
--/--/--
Description
Detached five-bay two-storey house dated 1720, with advanced two-storey over basement bays to both ends on an H-plan and with a raised bay to centre of east elevation, now in use as a guest house; two-bay two-storey ostler’s house adjoining to south. Hipped artificial slate roof with smooth rendered paired central chimneystacks to ridge and chimneystack to north gable, stone eaves course and replacement rainwater goods, with some cast-iron downpipes. Roughcast rendered walls with smooth rendered plinth course and coat-of arms and date stone over door to west façade. Square-headed window openings with nine-over-six and six-over-three timber sash windows and stone sills. Central square-headed door opening with timber panelled door and glazed overlight addressed by stone steps; flagstones to front elevation. Set within own grounds with garden bounded by hedge to front, courtyard to rear, ostler’s house and detached outbuilding behind hedge, with rubble stone walls, pitched slate roof and red brick chimneystack; pitched corrugated asbestos sheet roof to outbuilding.
Appraisal
An important, but altered, early eighteenth -century house, also named Mount Paul, replacing an earlier seventeenth century structure on the site (see RMP DG018-034----). The armorial plaque over the door reads 'This house was built Capn Arthur Benson in Ye Year of God 1720'. The Ordnance Survey first edition six-inch map of c. 1837 shows it on a slightly different plan, with a central wing to the east which may be reflected in the raised central bay. A photograph in Maurice Craig's Classic Irish Houses of the Middle Size (1976) shows a round-headed doorway as opposed to flat-headed as exists today.
