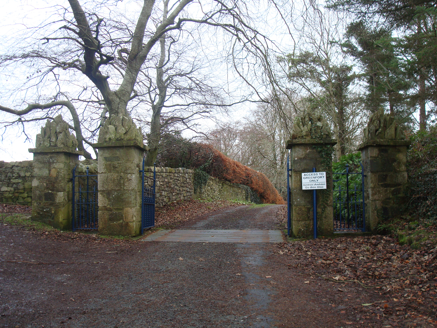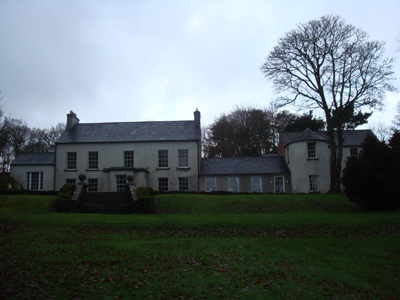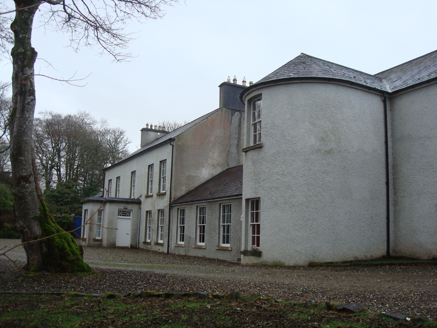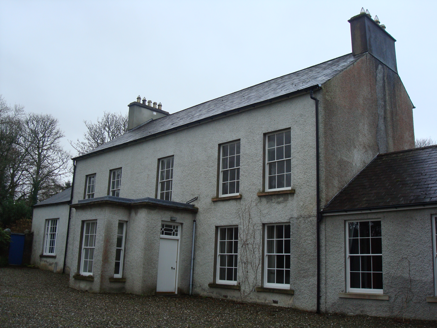Survey Data
Reg No
40901806
Rating
Regional
Categories of Special Interest
Architectural, Artistic
Original Use
Country house
In Use As
Country house
Date
1705 - 1830
Coordinates
223562, 438972
Date Recorded
14/11/2016
Date Updated
--/--/--
Description
Detached five-bay two-storey house with dormer attic, built c.1820, possibly incorporating fabric from building of c.1711. T-plan porch to front (east) elevation, single-bay single-storey addition to south gable with L-plan flat-roofed extension to rear, four-bay single-storey addition to north, two-bay two-storey block attached to north again and having bowed projection to front; this block has further two-storey former coach house block to northwest corner presenting five-bay east elevation and helping define yard to rear of house; two recent conservatories to rear. Main block has stairs bay to middle of rear with infill to two southern bays, these three bays having dormer windows to rear slope; northern two bays are three-storey. Pitched slate roof with raised eaves course, smooth-rendered chimneystacks with flat copings and clay pots, and cast-iron rainwater goods. Leaded flat roofs to dormers and porch. Conical slate roof to bowed bay, and three rendered chimneystacks to coach house. Roughcast rendered walls. Timber sliding sash windows with stone sills, round-headed to rear stairs bay, square-headed elsewhere. Replacement six-over-six pane windows to front elevation, tripartite to south addition, with stone sills; six-over-nine pane window to north elevation of former coach house and to ground floor of stairs bay; rear elevation has three-over-three pane to top floor of stairs bay and three-over-six pane to top floor of northern two bays. Timber panelled entrance door with decorative fanlight. Internal window shutters to openings. Set in extensive estate grounds, with three-bay two-storey outbuilding to west, graded private garden to rear containing temple, and walled garden to south, surrounding by mature trees and approached from west by private laneway. Gateway to road erected c.1820 and rebuilt 1975, comprising square-plan ashlar piers with flat rendered copings and rubble capping, and decorative double-leaf cast-iron gates, flanked by decorative cast-iron railings, with square-plan ashlar stone piers.
Appraisal
A middle-sized demesne house, incorporating the fabric of an earlier building and designed in a restrained Georgian manner. The building has been classically proportioned and sparsely detailed, with the architectural composition established by the symmetrical arrangement of openings centred on a porch. The extensions and alterations have been built and restored in a similar manner, unifying the composition and, together with the walled garden, outbuildings and gateway, complete the setting of the building and contribute to the group value of the complex. Survival of many features, including timber sash windows, slate roof and internal shutters enhances the building. The attractive gateway, although rebuilt, has good stone details, including unusual rubble caps, and this feature and the decorative cast-iron gates all make for a visually pleasing entrance to the demesne.







