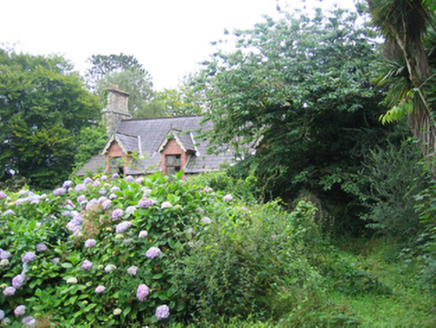Survey Data
Reg No
40901772
Rating
Regional
Categories of Special Interest
Architectural
Previous Name
Mulroy House
Original Use
Worker's house
Date
1900 - 1920
Coordinates
215508, 437412
Date Recorded
16/09/2013
Date Updated
--/--/--
Description
Detached three-bay single-storey house with dormer attic level associated with Mulroy House (see 40901712), built c. 1910, having two gable-fronted half-dormer openings to the front elevation (west). Located to the east side of former walled garden (see 40901753), and possibly originally in use as a gardener’s house. Now out of use. Pitched natural slate roof having overhanging eaves with exposed rafter ends, gable-fronted dormer windows with decorative curvilinear timber bargeboards to half-dormer openings with timber spear finials to gable apexes, and with stepped yellow brick chimneystacks with rendered coping. Rubble stone walls to main body of building, red brick construction to dormers. Square-headed window openings to front elevation with red brick reveals and voussoirs, and with mainly replacement windows. Square-headed doorway with battened timber door. Located to the north of Mulroy House adjacent to walled garden.
Appraisal
This attractive building, of late nineteenth- or early twentieth-century date, was originally built as an estate worker’s house associated Mulroy House (see 40901712) to the south. Its location adjacent to the former walled garden (see 40901753) suggests that it may have been built as a gardener’s house. Although now out of use with some later alterations, it retains much of its early form and character along with salient fabric including natural slate roof. Decorative interest is added by the attractive curvilinear timber bargeboards to the front elevation, which are a feature of many of the estate buildings associated with the Mulroy estate. The contrast between the masonry and the brick detailing adds an attractive tonal and textural variation to the main elevations, which is again a feature of many of the buildings on the estate. It was probably originally built for the Fourth Earl of Leitrim, who greatly extended the main house added numerous estate buildings to the demesne between c. 1880 and c. 1890, or by his successor, the Fifth Earl who transformed the gardens around the estate during the first half of the twentieth century. This appealing building forms part of a group of structures associated with Mulroy House that together form the most extensive collection of their type surviving in Donegal, and is an integral element of the built heritage of the local area in its own rights.

