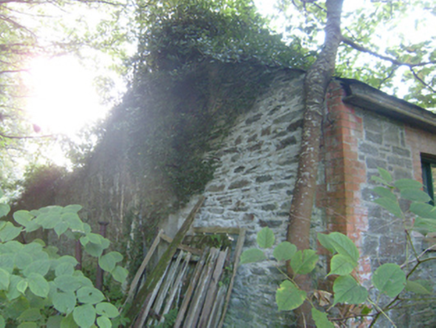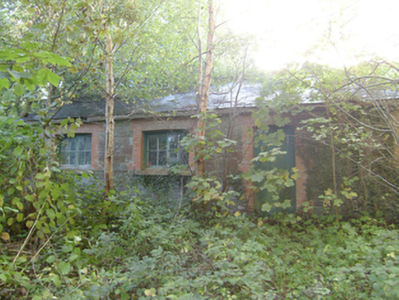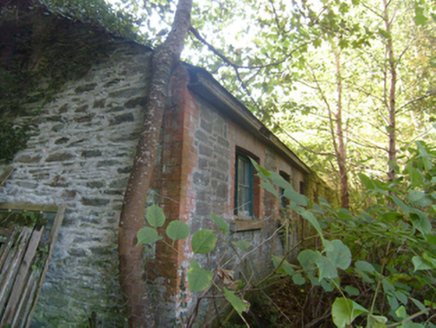Survey Data
Reg No
40901762
Rating
Regional
Categories of Special Interest
Architectural
Previous Name
Mulroy House
Original Use
Garden structure misc
Date
1900 - 1940
Coordinates
215433, 437448
Date Recorded
05/10/2010
Date Updated
--/--/--
Description
Detached seven-bay single-storey outbuilding associated with Mulroy House (see 40901712), built c. 1910. Probably originally associated with the former walled garden (see 40901753) adjacent to the south now out of use. Pitched natural slate roof with projecting eaves course. Coursed, tooled and squared rubble stone construction to front elevation with red brick quoins to the corners, rubble stone walls to gables ends. Segmental-headed window openings with red brick reveals and voussoirs, stone sills and multi-pane timber casement windows. Segmental-headed door openings having red brick reveals and voussoirs, and with timber sheeted doors. Located in extensive mature wooded estate grounds to the north-west of Mulroy House. Built into the north wall of walled garden.
Appraisal
This modest ancillary outbuilding, of early twentieth-century date, was originally built to serve Mulroy House (see 40901712) to the south. Although now out of use, it retains its early form and character. Its location adjacent to the walled garden (see 40901753) suggests that it was originally built as a storage area or potting shed etc. Its visually expression and integrity is enhanced by the retention of salient fabric such as the timber casement windows and the natural slate roof. The front elevation is built with unusually good quality tooled and squared masonry, which is indicative of the attention to detail afforded even the most mundane of structures on large country estates at the time of construction. The contrast between the grey dimension stone and the red brick dressings to the openings and the red brick quoins tot eh corners adds some tonal interest to the main elevation, which is again a feature of many of the buildings on the estate. This building was probably originally built for the Fifth Earl of Leitrim who extended the gardens. This simple building forms part of a group of structures associated with Mulroy House that together form the most extensive collection of their type surviving in Donegal, and is an integral element of the built heritage of the local area in its own rights.





