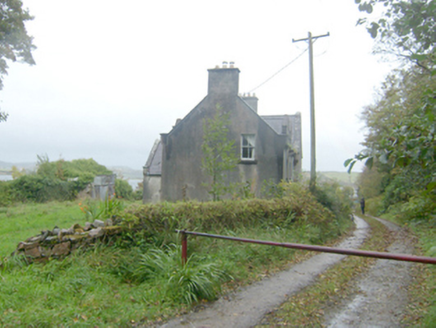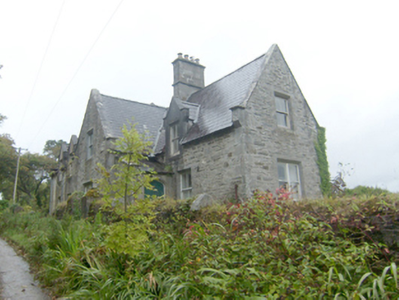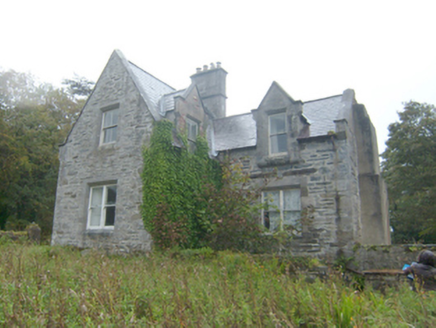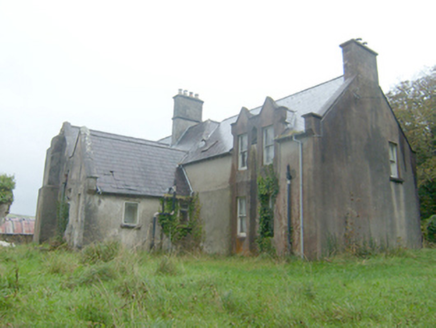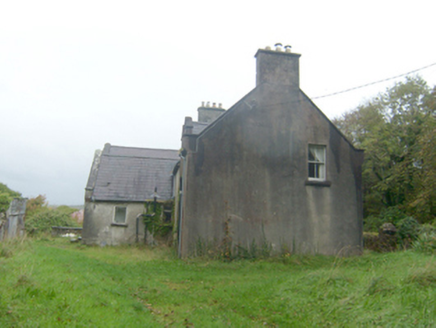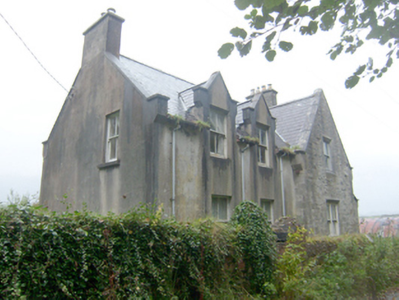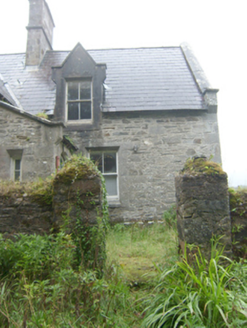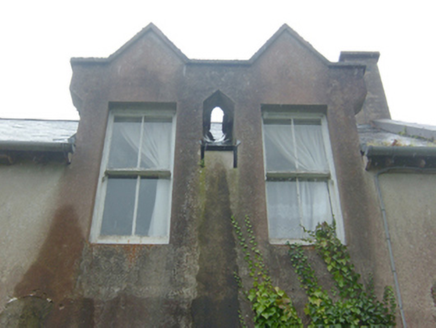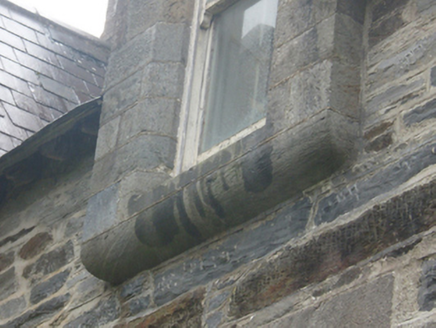Survey Data
Reg No
40901761
Rating
Regional
Categories of Special Interest
Architectural
Previous Name
Mulroy House
Original Use
Worker's house
In Use As
House
Date
1860 - 1880
Coordinates
215497, 437596
Date Recorded
04/10/2010
Date Updated
--/--/--
Description
Detached five-bay single-storey house with attic level, built c. 1875, having central advanced single-bay single-storey with attic level gable-fronted breakfront to the centre of the main elevation (south) having attached single-bay single-storey porch with mono-pitched roof attached to the east side, three-gable-fronted half-dormer openings to the front elevation (south), to single-storey with attic level returns to the rear (north). Probably originally associated with Mulroy House (see 40901712), later in use as a private house, renovated c. 2011. Pitched natural slate roof with cut stone coping and kneeler stones to the east gable end and to central breakfront, raised render verges with kneeler stones to west gable end and to half-dormer windows, single two-stage ashlar chimneystack with cut stone coping to the east side of breakfront, and single ruled-and-lined smooth rendered chimneystack to the west gable end. Cut stone coping and kneeler stones to a number of half-dormers openings to the east end and to the east side of rear return. Cut stone corbelling to base of a number of half-dormer openings to the east end of building and to the east side of rear return. Coursed rubble stone walls to central breakfront, east side of front elevation, to porch, to east gable end, and to east elevation of rear return. Smooth rendered ruled-and-lined walls to other elevations. Raised cut stone plinth course. Square-headed window openings with two-over-two and with single and paired one-over-one pane timber sliding sash windows. Tooled stone reveals and integral chamfered cut stone sills to east side of front elevation, east side of return, and to central breakfront to main elevation; stone sills to number of the window openings to the west side of front elevation and to ancillary elevations. Some timber casement windows to the rear elevation. Tudor-arched door opening to the east elevation of front porch having chamfered cut stone surround and timber palled door; square-headed door opening to the rear with timber panelled door. Set back from road with small garden to the front (south). Located to north side of road leading to Mulroy Pier (see 40901766). Rubble stone boundary wall along the road to the south with pedestrian gateway comprising a pair of rubble stone gate piers (on square-plan) serving main doorway. Ruinous single-storey outbuilding to the north. Located to the north\north-west of Mulroy House and to the east of Carrickart overlooking Mulroy Bay to the north.
Appraisal
This attractive and substantial dwelling was probably originally associated with Mulroy House (see 40901712). The steeply-pitched gables, gabled-dormers, irregular-form and detailing creates a picturesque composition that compliments the Tudor-Revival architectural idiom of Mulroy House itself. Its scale suggests that it may have been originally an estate manager’s or steward’s house, while its location adjacent to Mulroy Pier (see 40901766) hints that it may have some connection with the ferries and shipping that the Earls of Leitrim operated from here during the second half of the nineteenth century. The eastern half of the building is distinguished by good quality stone masonry and detailing while the west end of the building is treated more prosaically, which suggests that this building was designed to be primarily viewed from the east, the direction of Mulroy Bay and the pier. This also hints that it may have been extended to the west at some stage. It retains its early form, character and the majority of its salient fabric including timber sliding sash windows and natural slate roof. Its styling and form suggests that it is earlier than many of the buildings associated with the Mulroy estate, and it may have been built around the same time as Mulroy House itself was originally constructed in 1865-6. This building forms part of a group of structures associated with Mulroy House that together form the most extensive collection of their type surviving in Donegal, and is an integral element of the built heritage of the local area in its own rights. The simple rubble stone boundary walls and piers to site add to the context and setting.
