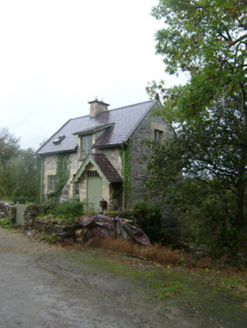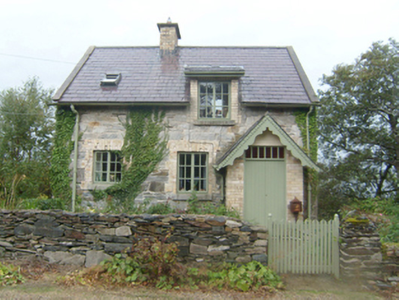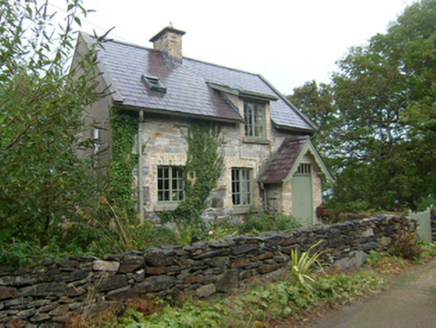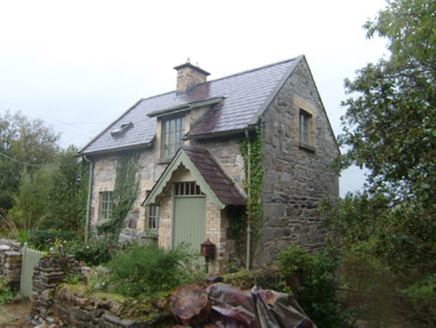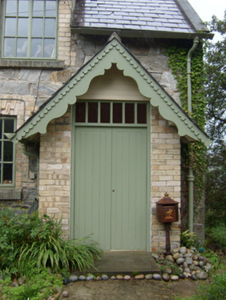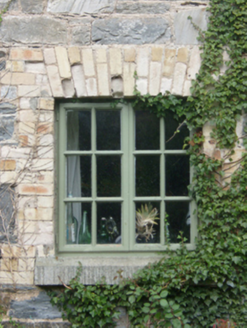Survey Data
Reg No
40901760
Rating
Regional
Categories of Special Interest
Architectural
Previous Name
Mulroy House
Original Use
Worker's house
In Use As
House
Date
1880 - 1900
Coordinates
215317, 437568
Date Recorded
04/10/2010
Date Updated
--/--/--
Description
Detached three-bay single-storey over basement with attic level former estate worker's house associated with Mulroy House (see 40901712), built c. 1885, having projecting gable-fronted single-bay single-storey entrance porch to the east end of the front elevation (south), and with timber balcony structure to the rear (north). Recently renovated and in use as a private house. Pitched natural slate roof with raised verges to the gable ends (east and west), overhanging eaves, yellow brick chimneystack, cast-iron rainwater goods, modern roof light, and with square-headed dormer window with mono-pitched slate roof over. Decorative timber bargeboards to the entrance porch. Roughly coursed rubble sandstone walls with flush dressed quoins with margins corners to front elevation (south) and to the east gable elevation. Cement rendered walls to west gable elevation. Yellow brick construction to porch and dormer. Square-headed window openings to south and east with yellow brick reveals and visors, stone sills, and replacement timber casement windows. Square-headed doorway to porch with replacement battened timber double-doors and overlight. Set in a private garden facing approach road leading to Mulroy Pier (see 40901766). Sloping site with basement level to north. Stone boundary wall along the road with timber gate for pedestrian access. Located to the north-west of Mulroy House, and to the north-east\east of Carrickart overlooking Mulroy Bay to the north.
Appraisal
This attractive former estate worker’s house, of late nineteenth-century date, was originally built to serve Mulroy House (see 40901712) to the south-east. Although recently restored, it retains its early form and character, and the replacement fittings to the openings are in keeping with the original architectural character. Decorative interest is added by the timber bargeboards to the porch, which are a feature of many of the estate buildings associated with the estate. The contrast between the pale sandstone masonry and the red brick detailing adds an attractive tonal and textural variation to the main elevations, which is again a feature of many of the building on the estate. This former estate worker’s house was probably originally built for the Fourth Earl of Leitrim who greatly extended the main house and added numerous estate buildings to the demesne between c. 1880 and c. 1890. This attractive building forms part of a group of structures associated with Mulroy House that together form the most extensive collection of their type surviving in Donegal, and is an integral element of the built heritage of the local area in its own rights.
