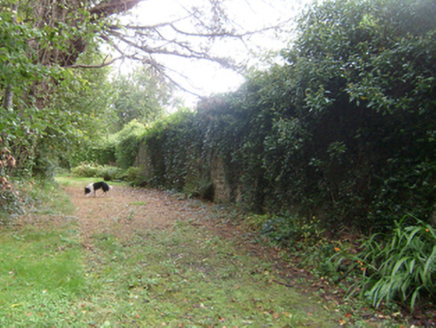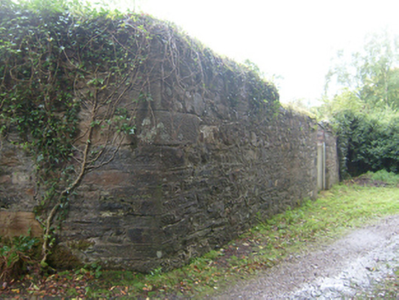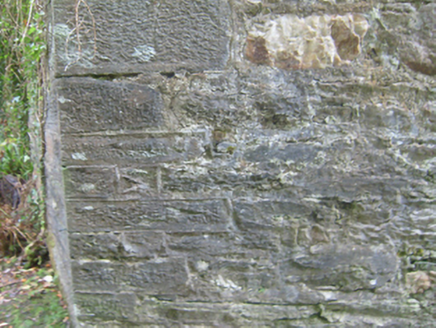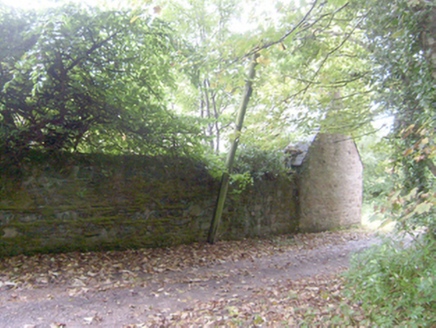Survey Data
Reg No
40901756
Rating
Regional
Categories of Special Interest
Architectural
Previous Name
Mulroy House
Original Use
Demesne walls/gates/railings
In Use As
Demesne walls/gates/railings
Date
1880 - 1900
Coordinates
215443, 437296
Date Recorded
04/10/2010
Date Updated
--/--/--
Description
Section of stone boundary wall forming the western boundary along the former south-east approach avenue to Mulroy House (see 40901712), erected c. 1885. Constructed of rubble stone masonry with flush tooled block-and-start quoins to the corners. Square-headed pedestrian entrance with timber sheeted door. Single-storey ancillary outbuildings to site. Located to the west and south-west of Mulroy House in extensive mature landscape grounds.
Appraisal
This simple high stone boundary wall forms part of an extensive group of features associated with Mulroy House (see 40901712) that together form the most extensive collection of their type surviving in Donegal. It is well-built using local rubble stone masonry and its survival in good condition in testament to the quality of its original construction. The good quality tooled stone quoins to the corners are testament to the attention to detail afforded to the most mundane of features on large country estates at the time of construction. It was probably originally erected for the Fourth Earl of Leitrim who laid out this approach road to Mulroy House, greatly extended the main house and added numerous estate buildings to the demesne between c. 1880 and c. 1890.







