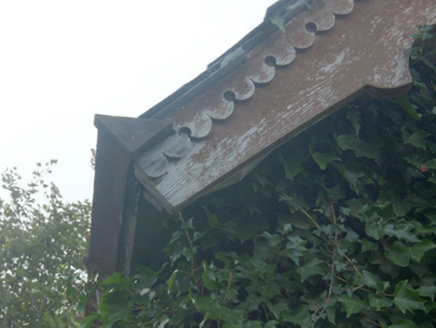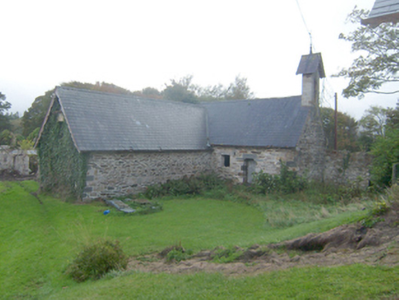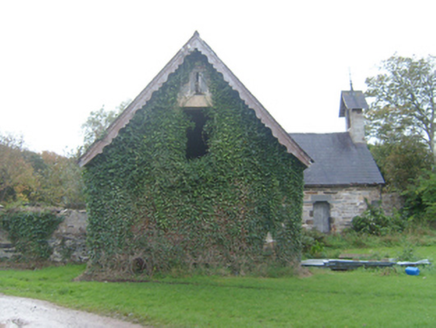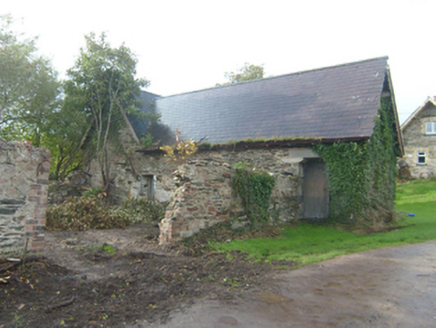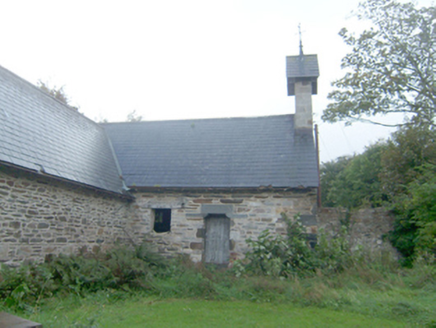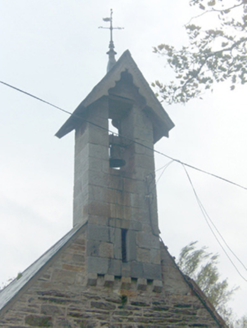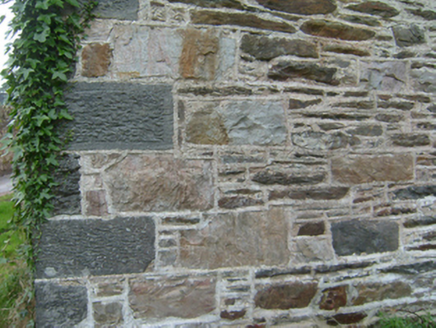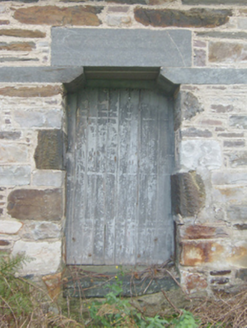Survey Data
Reg No
40901755
Rating
Regional
Categories of Special Interest
Architectural
Previous Name
Mulroy House
Original Use
Outbuilding
Date
1880 - 1900
Coordinates
215188, 437199
Date Recorded
04/10/2010
Date Updated
--/--/--
Description
Detached single-storey outbuilding with attic level on L-shaped plan associated with Mulroy House (see 40901712), built c. 1890, having cut stone bellcote over the north-west gable end to the block to the north-west. Pitched natural slate roofs with overhanging eaves having exposed rafter ends, decorative curvilinear timber bargeboards to gable ends, and with triangular-shaped cast-iron gutters. Bellcote to gable wall to north-west having dressed ashlar limestone construction with corbelled brackets to base, loop hole opening over, square-headed opening with bell metal bell, and having pitched natural slate roof over with decorative curvilinear timber bargeboards, and surmounted with metal weather vane finial. Coursed rubble stone walls with dressed and tooled ashlar block-and-start quoins to the corners having drafted margins. Square-headed window openings, fittings now gone; square-headed window opening with timber lintel to north-east elevation. Square-headed opening with yellow-brick surround to upper level to north-east gable elevation with loop hole over to gable apex having cut stone surround. Square-headed doorway to the north-east face of block to the north-west having cut stone corbels to the head creating false shouldered opening, cut stone lintel, and with battened timber door. Set within the Home Farm (see 40901713) to the west of Mulroy House is extensive mature grounds. Stone boundary walls to south-east and north-west.
Appraisal
This attractive series of late Victorian outbuildings was originally built to serve Mulroy House (see 40901712). Although now out of use, these buildings retain much of their early form, character and much of their salient fabric including natural slate roofs. Their functional appearance is enlivened by the very fine cut stone bellcote to the north-west block, which retains its bell metal bell with an attractive metal weather vane finial over. This bell was probably originally used to call estate workers to work etc. The functional form of these building is further enlivened by the cut stone detailing to the doorway and by the attractive curvilinear timber bargeboards to the gable ends, a feature these outbuildings share with a number of buildings on the Mulroy estate. These structures are robustly built with local rubble stone masonry with high quality dressed quoins to the corners that illustrates the attention to detail afforded utilitarian structures on large country estates at the time of construction. These estate buildings were probably originally built for the Fourth Earl of Leitrim who greatly extended the main house and added numerous estate buildings to the demesne between c. 1880 and c. 1890. It originally formed the north end of a much larger complex (ordnance Survey twenty-five map of c. 1906), the buildings\structure to the south have now being largely demolished. This complex forms part of a group of structures associated with Mulroy House that together form the most extensive collection of their type surviving in Donegal, and is an integral element of the built heritage of the local area.
